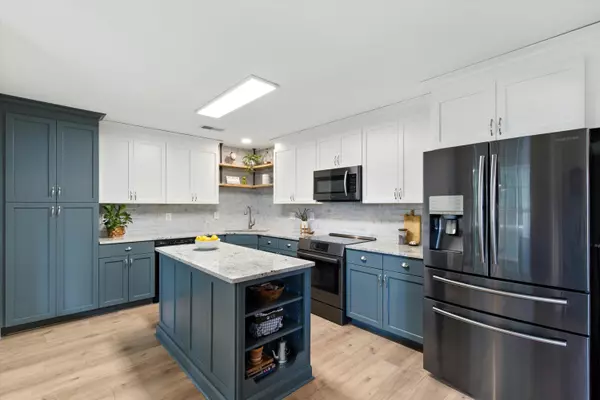Bought with Carolina One Real Estate
$360,000
$360,000
For more information regarding the value of a property, please contact us for a free consultation.
4 Beds
2 Baths
1,684 SqFt
SOLD DATE : 08/28/2025
Key Details
Sold Price $360,000
Property Type Single Family Home
Sub Type Single Family Detached
Listing Status Sold
Purchase Type For Sale
Square Footage 1,684 sqft
Price per Sqft $213
Subdivision Devon Forest
MLS Listing ID 25021738
Sold Date 08/28/25
Bedrooms 4
Full Baths 2
HOA Y/N No
Year Built 2001
Lot Size 10,454 Sqft
Acres 0.24
Property Sub-Type Single Family Detached
Property Description
Situated on a .24-acre cul-de-sac lot, this charming 3 BR, 2 BA home includes a FROG that can serve as a 4th BR, home office or media room. Single story living with the only stairs in the home leading to the FROG! The fully renovated kitchen showcases a center island, new cabinetry, an induction range, and new countertops. New LVP flooring throughout. Separate laundry room with washer & dryer to convey. Solar panels keep the electrical bills averaging less than $30/month!! Solar panels are paid for in full. Sun room provides additional cooled space not included in listing square footage. A fantastic backyard features an expansive deck ideal for grilling and a large fenced yard with a fire pit area and shade trees.
Location
State SC
County Berkeley
Area 73 - G. Cr./M. Cor. Hwy 17A-Oakley-Hwy 52
Region St. Ives
City Region St. Ives
Rooms
Primary Bedroom Level Lower
Master Bedroom Lower Ceiling Fan(s), Outside Access, Walk-In Closet(s)
Interior
Interior Features Ceiling - Cathedral/Vaulted, Ceiling - Smooth, Kitchen Island, Walk-In Closet(s), Ceiling Fan(s), Eat-in Kitchen, Family, Entrance Foyer, Frog Attached, Loft, Media, Office, Other, Study, Sun
Heating Heat Pump
Cooling Central Air
Flooring Luxury Vinyl
Window Features Window Treatments - Some
Laundry Laundry Room
Exterior
Parking Features 2 Car Garage, Garage Door Opener
Garage Spaces 2.0
Fence Fence - Wooden Enclosed
Community Features Trash
Utilities Available BCW & SA, Berkeley Elect Co-Op
Roof Type Architectural
Porch Deck, Patio, Front Porch
Total Parking Spaces 2
Building
Lot Description 0 - .5 Acre, Cul-De-Sac
Story 2
Foundation Slab
Sewer Public Sewer
Water Public
Architectural Style Contemporary
Level or Stories One and One Half
Structure Type Vinyl Siding
New Construction No
Schools
Elementary Schools Devon Forest
Middle Schools Westview
High Schools Stratford
Others
Acceptable Financing Any, Cash, Conventional, FHA, VA Loan
Listing Terms Any, Cash, Conventional, FHA, VA Loan
Financing Any,Cash,Conventional,FHA,VA Loan
Read Less Info
Want to know what your home might be worth? Contact us for a FREE valuation!

Our team is ready to help you sell your home for the highest possible price ASAP
Get More Information







