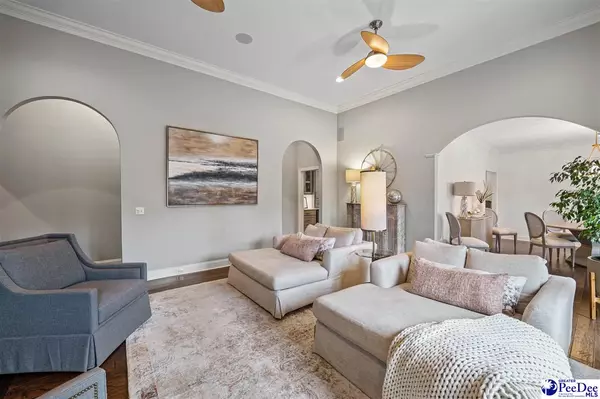$433,900
$433,900
For more information regarding the value of a property, please contact us for a free consultation.
4 Beds
3 Baths
2,480 SqFt
SOLD DATE : 08/28/2025
Key Details
Sold Price $433,900
Property Type Single Family Home
Sub Type Single Family Residence
Listing Status Sold
Purchase Type For Sale
Approx. Sqft 15246
Square Footage 2,480 sqft
Price per Sqft $174
Subdivision Forest Lake Shores
MLS Listing ID 20251077
Sold Date 08/28/25
Style Traditional
Bedrooms 4
Full Baths 2
HOA Fees $18/ann
HOA Y/N yes
Year Built 2006
Annual Tax Amount $1,426
Lot Size 0.350 Acres
Property Sub-Type Single Family Residence
Property Description
Discover the impressive blend of style, comfort and modern convenience at 3040 Drakeshore Dr. This one story home boasts 4 spacious bedrooms and 2.5 bathrooms. The exceptional floor plan is well appointed allowing both an abundance of natural light and tastefully designed updates. The kitchen is equipped with custom cabinets with storage inserts, built in butlers pantry and marble countertops. The dining room is perfect for gatherings and flows into the bright living room. The fireplace surround and mantle is custom built for flush mount TV. Enjoy built in surround sound. Your master bedroom will feel like a retreat for relaxation. The ensuite bathroom has been recently updated with custom tile shower, tile floors and countertops. Attached is a walk in closet with ample drawers and storage. A split floor plan allows privacy from additional bedrooms.The second bedroom has its own custom closet with private access to the shared hall bathroom. Two additional bedrooms with generous sized closets. Additional property highlights include crown molding, whole house audio speakers with audio receiver, and central vacuum system. Situated on a corner lot provides extra privacy. The outdoor space is perfect for entertaining with a gas fire pit, built in speakers on the deck and natural gas connection for a grill. Both the front and back yard has irrigation serviced by a well. This home has been lovingly maintained. Schedule your private tour!
Location
State SC
County Florence
Area Florence
Interior
Interior Features Entrance Foyer, Ceiling Fan(s), Shower, Walk-In Closet(s), Solid Surface Countertops, Kitchen Island
Heating Central
Cooling Central Air
Flooring Carpet, Tile, Wood, Hardwood
Fireplaces Number 1
Fireplaces Type 1 Fireplace, Gas Log, Living Room
Fireplace Yes
Appliance Dishwasher, Microwave, Oven, Surface Unit
Laundry Wash/Dry Cnctn.
Exterior
Exterior Feature Irrigation Well, Sprinkler System
Parking Features Attached
Garage Spaces 2.0
Fence Fenced
Waterfront Description Lake
View Water
Roof Type Architectural Shingle
Garage Yes
Building
Lot Description Corner Lot
Story 1
Foundation Crawl Space
Sewer Public Sewer
Water Public
Architectural Style Traditional
Schools
Elementary Schools Delmae/Moore
Middle Schools Sneed
High Schools West Florence
School District West Florence
Read Less Info
Want to know what your home might be worth? Contact us for a FREE valuation!

Our team is ready to help you sell your home for the highest possible price ASAP
Bought with E&A Realty
Get More Information







