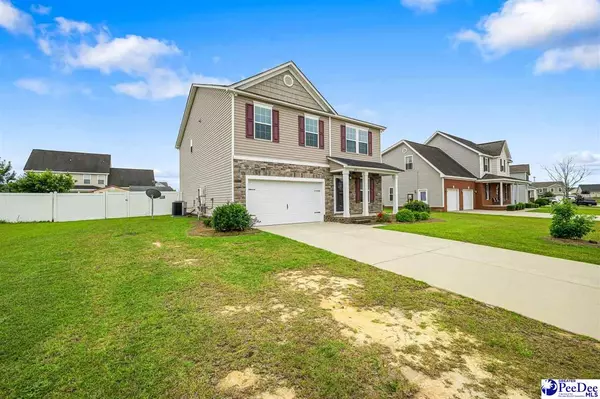$281,000
$299,000
6.0%For more information regarding the value of a property, please contact us for a free consultation.
5 Beds
3 Baths
2,272 SqFt
SOLD DATE : 09/02/2025
Key Details
Sold Price $281,000
Property Type Single Family Home
Sub Type Single Family Residence
Listing Status Sold
Purchase Type For Sale
Approx. Sqft 10018.8
Square Footage 2,272 sqft
Price per Sqft $123
Subdivision Wildbird Run
MLS Listing ID 20252050
Sold Date 09/02/25
Style Traditional
Bedrooms 5
Full Baths 3
HOA Fees $8/ann
HOA Y/N yes
Year Built 2015
Annual Tax Amount $54
Lot Size 10,018 Sqft
Property Sub-Type Single Family Residence
Property Description
Spacious and beautifully maintained 5-bedroom, 3-bath home nestled on a 0.23-acre lot in Wildbird Run subdivision just off Alligator Road! This home features a modern kitchen with granite countertops, a large center island, and ample cabinet space. Enjoy the convenience of wired storage building and the privacy of a fully fenced backyard—perfect for entertaining, pets, or play. With generous living space and thoughtful updates throughout, this home offers both comfort and functionality for today's lifestyle. The main level features a huge kitchen with plenty of workspace and storage, flowing seamlessly into a large, open-concept living room—perfect for gatherings. Upstairs, you'll find the private master suite along with three additional generously sized bedrooms and a loft, offering space for everyone. With a thoughtful layout and room to grow, this home is ideal for families or those who love to host. Main level also features 5th bedroom which can be used as a home office. This one won't last long—schedule your showing today!
Location
State SC
County Florence
Area Effingham
Interior
Interior Features Entrance Foyer, Ceiling Fan(s), Soaking Tub, Shower, Attic, Walk-In Closet(s), Ceilings 8 Feet, Vaulted Ceiling(s), Solid Surface Countertops, Kitchen Island
Heating Central, Heat Pump
Cooling Central Air
Flooring Carpet, Luxury Vinyl Plank
Fireplaces Number 1
Fireplaces Type 1 Fireplace, Gas Log, Great Room
Fireplace Yes
Appliance Disposal, Dishwasher, Microwave, Range, Refrigerator, Oven
Laundry Wash/Dry Cnctn.
Exterior
Exterior Feature Sprinkler System, Storage
Parking Features Attached
Garage Spaces 2.0
Fence Fenced
Roof Type Architectural Shingle
Garage Yes
Building
Story 2
Foundation Concrete Slab
Sewer Public Sewer
Water Public
Architectural Style Traditional
Schools
Elementary Schools Savannah Grove
Middle Schools Southside
High Schools South Florence
School District South Florence
Read Less Info
Want to know what your home might be worth? Contact us for a FREE valuation!

Our team is ready to help you sell your home for the highest possible price ASAP
Bought with Redfin Corporation
Get More Information







