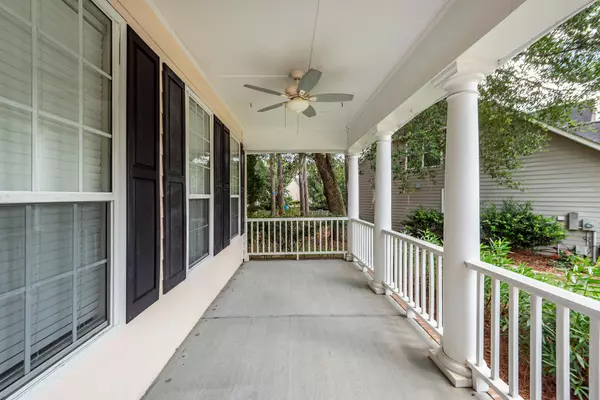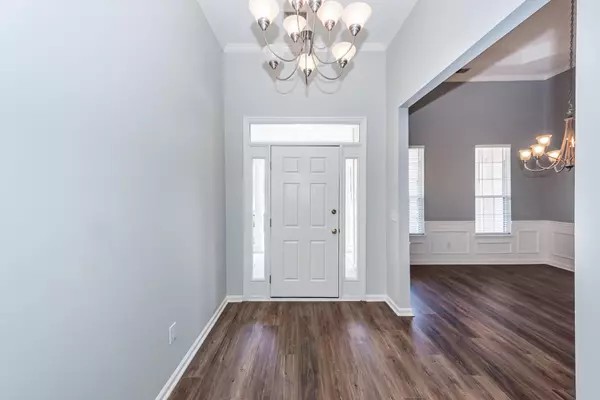Bought with The Boulevard Company
$520,000
$530,000
1.9%For more information regarding the value of a property, please contact us for a free consultation.
4 Beds
3.5 Baths
2,880 SqFt
SOLD DATE : 08/29/2025
Key Details
Sold Price $520,000
Property Type Single Family Home
Sub Type Single Family Detached
Listing Status Sold
Purchase Type For Sale
Square Footage 2,880 sqft
Price per Sqft $180
Subdivision Legend Oaks Plantation
MLS Listing ID 25018363
Sold Date 08/29/25
Bedrooms 4
Full Baths 3
Half Baths 1
HOA Y/N No
Year Built 2000
Property Sub-Type Single Family Detached
Property Description
Welcome Home to a beautiful neighborhood that greets you driving in with an avenue of stunning Live Oak Trees. Enjoy the Open floor plan - Family room has a fireplace and built in cabinets and shelving to display your favorite items. Enjoy the large lot on a cul-de-sac that is super for kids. New carpet with a nice pad, New plank flooring, new gutters, and freshly painted throughout. Tons of walk in attic storage! Close to the pool and clubhouse of Legend Oaks, Great DD2 schools. The primary bedroom is separated from the other bedrooms giving more privacy. There are 2 other bedrooms on the other side of the house and upstairs is an ensuite with a separate bedroom and office or another bedroom if needed. A must see. Ready to sell andenjoy before school! Easy to show.
Location
State SC
County Dorchester
Area 63 - Summerville/Ridgeville
Rooms
Primary Bedroom Level Lower
Master Bedroom Lower Ceiling Fan(s), Garden Tub/Shower, Split, Walk-In Closet(s)
Interior
Interior Features Ceiling - Smooth, High Ceilings, Garden Tub/Shower, Walk-In Closet(s), Ceiling Fan(s), Bonus, Eat-in Kitchen, Entrance Foyer, Great, Office, Pantry, Separate Dining, Study, Sun
Heating Central
Cooling Central Air
Flooring Carpet, Luxury Vinyl
Fireplaces Number 1
Fireplaces Type Gas Log, Great Room, One
Exterior
Parking Features 2 Car Garage, Attached
Garage Spaces 2.0
Community Features Clubhouse, Club Membership Available, Golf Course, Golf Membership Available, Pool, Tennis Court(s)
Roof Type Fiberglass
Porch Porch - Full Front
Total Parking Spaces 2
Building
Lot Description Cul-De-Sac
Story 1
Foundation Raised Slab
Sewer Public Sewer
Water Public
Architectural Style Ranch
Level or Stories One and One Half
New Construction No
Schools
Elementary Schools Beech Hill
Middle Schools East Edisto
High Schools Ashley Ridge
Others
Acceptable Financing Any, Cash, Conventional, FHA, VA Loan
Listing Terms Any, Cash, Conventional, FHA, VA Loan
Financing Any,Cash,Conventional,FHA,VA Loan
Read Less Info
Want to know what your home might be worth? Contact us for a FREE valuation!

Our team is ready to help you sell your home for the highest possible price ASAP
Get More Information







