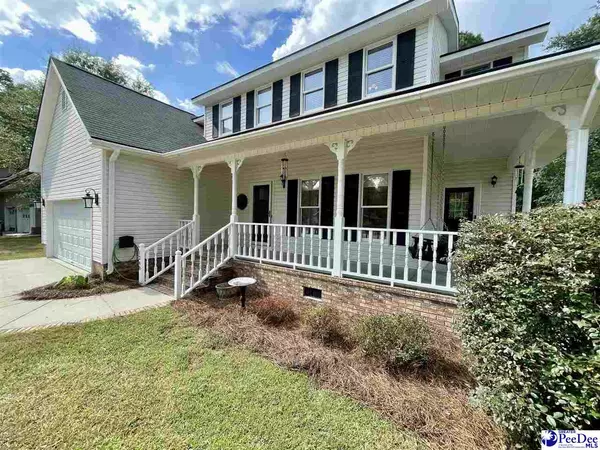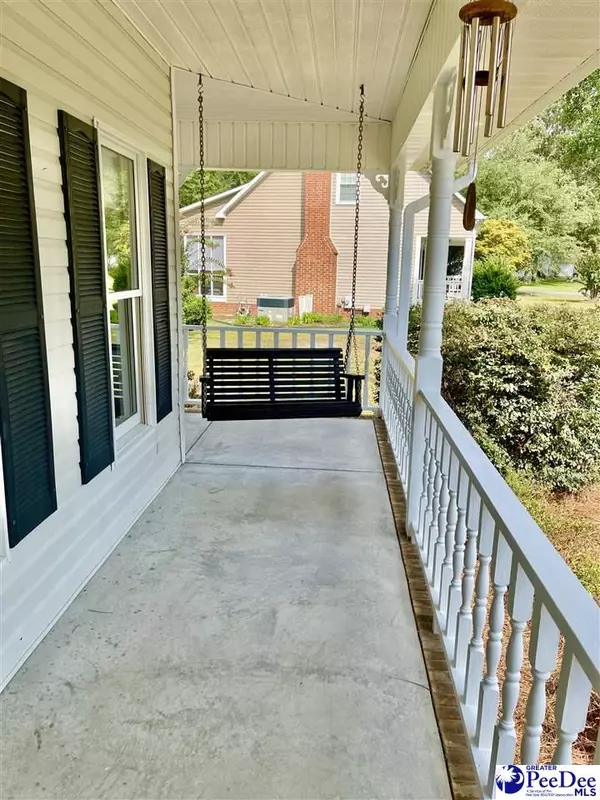$340,000
$349,000
2.6%For more information regarding the value of a property, please contact us for a free consultation.
4 Beds
3 Baths
2,255 SqFt
SOLD DATE : 09/16/2025
Key Details
Sold Price $340,000
Property Type Single Family Home
Sub Type Single Family Residence
Listing Status Sold
Purchase Type For Sale
Approx. Sqft 29185.2
Square Footage 2,255 sqft
Price per Sqft $150
Subdivision Hunters Point
MLS Listing ID 20252902
Sold Date 09/16/25
Style Traditional
Bedrooms 4
Full Baths 2
Year Built 1994
Annual Tax Amount $1,033
Lot Size 0.670 Acres
Property Sub-Type Single Family Residence
Property Description
Full of Southern charm, this classic 4 bedroom, 2.5 bath home sits on a spacious lot with mature landscaping at the end of a cul-de-sac street in a peaceful, established neighborhood located close to town but just outside city limits. The traditional design features an expansive front porch perfect for relaxing evenings on the porch swing, along with a 2-car garage and a private wooded backyard and abundant layout inside. Step inside the foyer which leads to a large bright family room with fireplace, a formal dining room with custom crown moldings, and an expansive showstopper kitchen, featuring stainless steel appliances including convection oven, ample granite counters and cabinetry plus a custom wood-countered island, fit for family gatherings with additional built-in storage. Just outside is a private patio, ready for cookouts and relaxing views. An elegant half bath with pedestal sink is perfect for guests. Upstairs are 4 large bedrooms and 2 baths. The primary bedroom is a private retreat featuring tray ceilings, private closet, a luxurious ensuite with double vanity, garden tub, a walk-in shower, and walk-in closet with access to walk-in attic storage. Down the hallway, 3 additional bedrooms offer comfortable accommodations for family and guests, each with lighted closets, while a second full bath with double vanity ensures everyone's comfort plus a laundry room with attic access. Outside, a private wooded backyard awaits, perfect for outdoor gatherings or simply enjoying a morning coffee. Additional 10' x 16' storage barn ensures plenty of room for your belongings. Welcome Home to this move-in ready Southern traditional home conveniently located in Hunters Pointe subdivision with easy access to downtown Hartsville amenities.
Location
State SC
County Darlington
Area Hartsville
Interior
Interior Features Entrance Foyer, Ceiling Fan(s), Cathedral Ceiling(s), Soaking Tub, Shower, Attic, Pulldown Stairs, Walk-In Closet(s), Tray Ceiling(s), Solid Surface Countertops, Kitchen Island
Heating Central, Heat Pump
Cooling Central Air, Heat Pump
Flooring Carpet, Vinyl, Luxury Vinyl Plank
Fireplaces Number 1
Fireplaces Type 1 Fireplace, Gas Log
Fireplace Yes
Appliance Disposal, Dishwasher, Microwave, Double Oven, Range, Refrigerator, Ice Maker
Laundry Wash/Dry Cnctn.
Exterior
Exterior Feature Storage, Other Covered Outdoor Space (See Remarks)
Parking Features Attached
Garage Spaces 2.0
Roof Type Composite Shingle
Garage Yes
Building
Lot Description Cul-De-Sac
Story 2
Foundation Crawl Space
Sewer Septic Tank
Water Public
Architectural Style Traditional
Schools
Elementary Schools N. Hartsville
Middle Schools Hartsville
High Schools Hartsville
School District Hartsville
Read Less Info
Want to know what your home might be worth? Contact us for a FREE valuation!

Our team is ready to help you sell your home for the highest possible price ASAP
Bought with Innovate Real Estate
Get More Information







