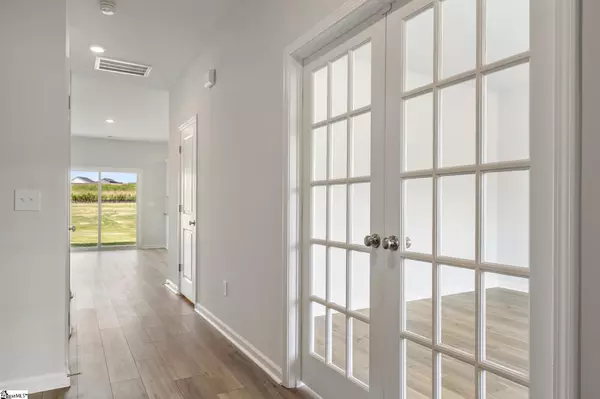$339,000
$339,000
For more information regarding the value of a property, please contact us for a free consultation.
4 Beds
3 Baths
2,574 SqFt
SOLD DATE : 09/16/2025
Key Details
Sold Price $339,000
Property Type Single Family Home
Sub Type Single Family Residence
Listing Status Sold
Purchase Type For Sale
Approx. Sqft 2400-2599
Square Footage 2,574 sqft
Price per Sqft $131
Subdivision Radley Place
MLS Listing ID 1560269
Sold Date 09/16/25
Style Patio,Craftsman,Country
Bedrooms 4
Full Baths 2
Half Baths 1
Construction Status New Construction
HOA Fees $50/ann
HOA Y/N yes
Year Built 2025
Lot Size 0.550 Acres
Lot Dimensions 80 x 336
Property Sub-Type Single Family Residence
Property Description
This Russell plan features three large bedrooms and two-and-one-half baths. An office on the first floor is featured with French Doors for the days you work from home. The kitchen features a large island and pantry and it's open to the eat-in and family room. Which opens to an extended Patio. All bedrooms upstairs are totally complimented by a large open loft for those family gatherings. The primary bedroom has dual separate, walk-in closets and the large bathroom features a walk-in shower, double sink and an over-sized linen closet with a separated water closet. Both secondary bedrooms feature walk-in closets, and the laundry room is also conveniently located adjacent to the bedrooms.
Location
State SC
County Spartanburg
Area 015
Rooms
Basement None
Master Description Double Sink, Full Bath, Primary on 2nd Lvl, Shower Only, Walk-in Closet, Multiple Closets
Interior
Interior Features High Ceilings, Ceiling Fan(s), Ceiling Smooth, Tray Ceiling(s), Granite Counters, Walk-In Closet(s), Countertops – Quartz, Pantry
Heating Heat Pump
Cooling Central Air
Flooring Carpet, Luxury Vinyl
Fireplaces Type None
Fireplace Yes
Appliance Cooktop, Dishwasher, Disposal, Electric Cooktop, Electric Oven, Microwave, Electric Water Heater
Laundry 2nd Floor, Walk-in, Electric Dryer Hookup, Laundry Room
Exterior
Parking Features Attached, Concrete
Garage Spaces 2.0
Community Features None
Roof Type Architectural
Garage Yes
Building
Building Age New Construction
Lot Description 1/2 - Acre
Story 2
Foundation Slab
Builder Name MUNGO HOMES
Sewer Septic Tank
Water Public
Architectural Style Patio, Craftsman, Country
New Construction Yes
Construction Status New Construction
Schools
Elementary Schools Carlisle-Foster
Middle Schools Boiling Springs
High Schools Boiling Springs
Others
HOA Fee Include Street Lights
Read Less Info
Want to know what your home might be worth? Contact us for a FREE valuation!

Our team is ready to help you sell your home for the highest possible price ASAP
Bought with North Group Real Estate
Get More Information







