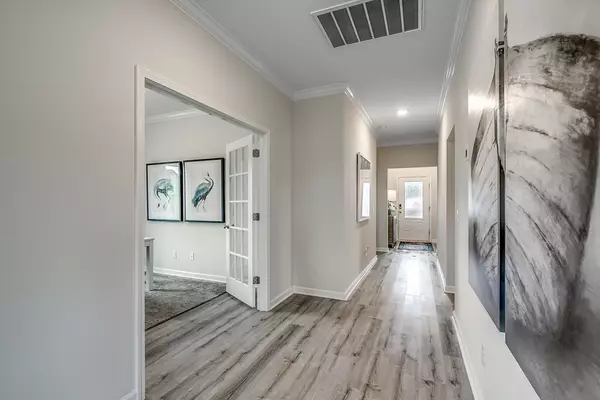$283,000
$286,900
1.4%For more information regarding the value of a property, please contact us for a free consultation.
3 Beds
2 Baths
1,677 SqFt
SOLD DATE : 09/22/2025
Key Details
Sold Price $283,000
Property Type Single Family Home
Sub Type Single Family Residence
Listing Status Sold
Purchase Type For Sale
Square Footage 1,677 sqft
Price per Sqft $168
Subdivision Deer Creek Golf Course Lots
MLS Listing ID 170270
Sold Date 09/22/25
Style Ranch,Cottage,Traditional
Bedrooms 3
Full Baths 2
HOA Fees $79/ann
Year Built 2025
Lot Size 0.300 Acres
Acres 0.3
Lot Dimensions 0.3
Property Sub-Type Single Family Residence
Source Sumter Board of REALTORS®
Property Description
LIVE YOUR BEST LIFE AT FAIRWAY WOODS AT DEERCREEK PLANTATION. COMMUNITY CLUBHOUSE, POOL AND TWO GOLF COURSES MAKE LIFE A REAL DREAM COME TRUE! The Dorchester C offers comfort and style with a welcoming front porch, covered back porch, and well-designed living spaces. The open kitchen, dining, and living areas are perfect for gathering with family or friends. The Primary Suite features a stunning tile walk-in shower with glass doors and a separate walk-in closet. Secondary bedrooms fit a queen bed or make a great office. The second bath includes a tub/shower combo. Enjoy the convenience of a separate laundry room and a two-car garage with decorative doors.
Location
State SC
County Clarendon
Community Deer Creek Golf Course Lots
Area Deer Creek Golf Course Lots
Direction From I-26: take I-95 N to exit 108, Buff Blvd. Turn right onto Buff Blvd. At the stop sign, turn left onto Bill Davis Rd./State Rd. S-14-102. At the stop sign, turn right onto W M Rickenbaker Rd. Turn left onto White Oak Dr. Turn left onto Players Course Dr. Turn left onto Lake Country Dr. into Fairway Woods at Wyboo.
Rooms
Basement No
Interior
Interior Features Eat-in Kitchen
Heating Electric, Heat Pump
Cooling Central Air, Ceiling Fan(s), Heat Pump
Flooring Carpet, Luxury Vinyl, Plank, Ceramic Tile
Fireplaces Type No
Fireplace No
Appliance Disposal, Dishwasher, Exhaust Fan, Microwave, Range
Laundry Electric Dryer Hookup, Washer Hookup
Exterior
Parking Features Attached Garage
Garage Spaces 2.0
Community Features Golf
Utilities Available Cable Available
View Suburban
Roof Type Shingle
Porch Front Porch, Covered Porch
Garage No
Building
Lot Description Sprinklers In Front, Sprinklers In Rear
Foundation Slab
Sewer Public Sewer
Water Public
Structure Type Vinyl Siding
New Construction Yes
Schools
Elementary Schools Manning Early Childhood/ Primary/ Elementary
Middle Schools Manning Junior High
High Schools Manning High
Others
Tax ID 163000218600
Acceptable Financing Cash, Conventional, FHA, USDA Loan, VA Loan
Listing Terms Cash, Conventional, FHA, USDA Loan, VA Loan
Special Listing Condition Deeded
Read Less Info
Want to know what your home might be worth? Contact us for a FREE valuation!

Our team is ready to help you sell your home for the highest possible price ASAP
Get More Information







