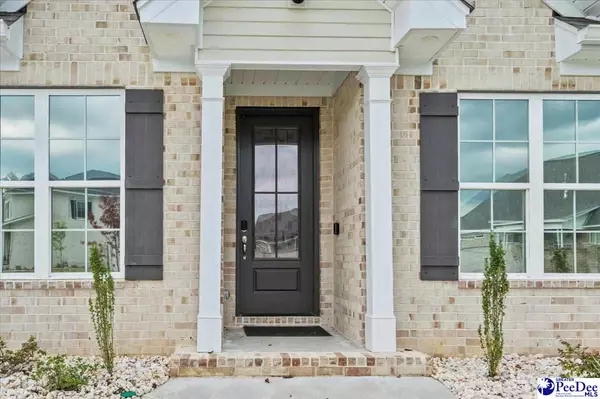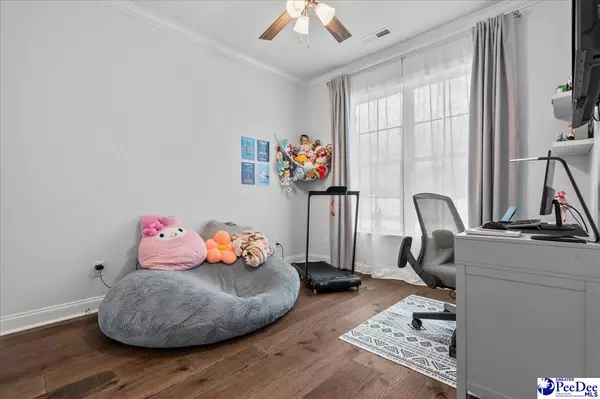$399,900
$399,900
For more information regarding the value of a property, please contact us for a free consultation.
4 Beds
3 Baths
2,131 SqFt
SOLD DATE : 09/23/2025
Key Details
Sold Price $399,900
Property Type Single Family Home
Sub Type Single Family Residence
Listing Status Sold
Purchase Type For Sale
Approx. Sqft 8712
Square Footage 2,131 sqft
Price per Sqft $187
Subdivision Cedar Crest
MLS Listing ID 20252946
Sold Date 09/23/25
Style Ranch,Traditional
Bedrooms 4
Full Baths 2
Year Built 2024
Lot Size 8,712 Sqft
Property Sub-Type Single Family Residence
Property Description
Just built in 2024, this amazing, gorgeous all brick home is just like BRAND NEW in the highly desirable Cedar Crest neighborhood. Beautifully engineered hardwoods greet you as you enter & flow throughout the home with an abundance of extras such as wainscoting, chair railing, heavy moldings & high ceilings. The spacious kitchen includes a large work island, granite counters, wine cooler, refrigerator, gas range, pull out drawers, spice rack, pantry, ample cabinet space & is open to the dining & living areas. The living room features a gas logs fireplace with built-ins. Check out the screened back porch overlooking a huge 18 x 27 patio in the private, fenced back yard perfect for entertaining or just relaxing. The owners suite has a fabulous tray ceiling with oversized bath that includes tile floors, tile shower, tub, double sinks & large walk in closet. The over sized laundry area with tile floors, lots of cabinets, folding area & sink also includes the washer & dryer. Enter the home from the attached double garage into the mud room with tile floors & a bench area for coats, shoes or unloading groceries. BUT, you had better hurry because this gem will not last long!
Location
State SC
County Florence
Area Florence
Interior
Interior Features Entrance Foyer, Ceiling Fan(s), Soaking Tub, Shower, Attic, Pulldown Stairs, Other/See Remarks, Ceilings 9+ Feet, Tray Ceiling(s), Solid Surface Countertops, Kitchen Island
Heating Central, Gas Forced Air
Cooling Central Air
Flooring Wood, Other/See Remarks, Tile
Fireplaces Number 1
Fireplaces Type 1 Fireplace, Gas Log, Living Room
Fireplace Yes
Appliance Disposal, Dishwasher, Dryer, Washer, Exhaust Fan, Gas, Microwave, Range, Refrigerator, Wine Cooler
Laundry Wash/Dry Cnctn.
Exterior
Exterior Feature Sprinkler System
Parking Features Attached
Garage Spaces 2.0
Fence Fenced
Roof Type Architectural Shingle
Garage Yes
Building
Story 1
Foundation Concrete Slab
Sewer Public Sewer
Water Public
Architectural Style Ranch, Traditional
Schools
Elementary Schools Lucy T. Davis/Moore
Middle Schools John W Moore Middle
High Schools West Florence
School District West Florence
Read Less Info
Want to know what your home might be worth? Contact us for a FREE valuation!

Our team is ready to help you sell your home for the highest possible price ASAP
Bought with EXP Realty LLC
Get More Information







