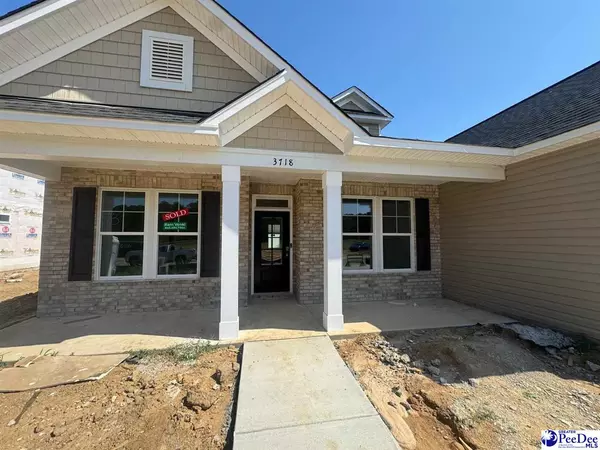$329,900
$329,990
For more information regarding the value of a property, please contact us for a free consultation.
3 Beds
2 Baths
1,831 SqFt
SOLD DATE : 09/26/2025
Key Details
Sold Price $329,900
Property Type Single Family Home
Sub Type Single Family Residence
Listing Status Sold
Purchase Type For Sale
Approx. Sqft 6534
Square Footage 1,831 sqft
Price per Sqft $180
Subdivision The Grove At Ebenezer
MLS Listing ID 20251848
Sold Date 09/26/25
Style Ranch,Traditional
Bedrooms 3
Full Baths 2
HOA Fees $50/ann
HOA Y/N yes
Year Built 2025
Lot Size 6,534 Sqft
Property Sub-Type Single Family Residence
Property Description
The Grove - "New Home from Great Southern Homes" - Wisteria ll D2. All New Wisteria-II home featuring tray ceilings in the Family Room, Owner's Bedroom & Dining. Kitchen with oversized pantry and oversized island. Large formal dining room too! Owners suite features double sinks, garden tub, water closet, separate shower and a large walk-in closet. Plus, two additional bedrooms, full bath, and more. Upgrades include extended front porch, electric car charging port, music port with 2 speakers, fireplace, LVP in common areas, laundry room and bathrooms, tile shower in owner's suite, kitchen backsplash and tankless water heater. The exterior of this home is brick front and vinyl siding. Fully sodded and irrigated lot! Amenities include clubhouse, community pool, playground, fishing pond, and walking trails!! There are more lots to choose from and build a semi-custom house with one of the Great Southern Homes floorplans.
Location
State SC
County Florence
Area Florence
Interior
Interior Features Entrance Foyer, Ceiling Fan(s), Soaking Tub, Shower, Attic, Walk-In Closet(s), Ceilings 9+ Feet, Tray Ceiling(s), Solid Surface Countertops, Kitchen Island
Heating Central
Cooling Central Air
Flooring Carpet, Luxury Vinyl Plank
Fireplaces Number 1
Fireplaces Type 1 Fireplace, Great Room
Fireplace Yes
Appliance Disposal, Dishwasher, Microwave, Range, Oven
Laundry Wash/Dry Cnctn.
Exterior
Exterior Feature Sprinkler System
Parking Features Attached
Garage Spaces 2.0
Roof Type Architectural Shingle
Garage Yes
Building
Foundation Concrete Slab
Sewer Public Sewer
Water Public
Architectural Style Ranch, Traditional
New Construction Yes
Schools
Elementary Schools Carver/Moore
Middle Schools Sneed
High Schools West Florence
School District West Florence
Read Less Info
Want to know what your home might be worth? Contact us for a FREE valuation!

Our team is ready to help you sell your home for the highest possible price ASAP
Bought with NON MEMBER SALE (201)
Get More Information







