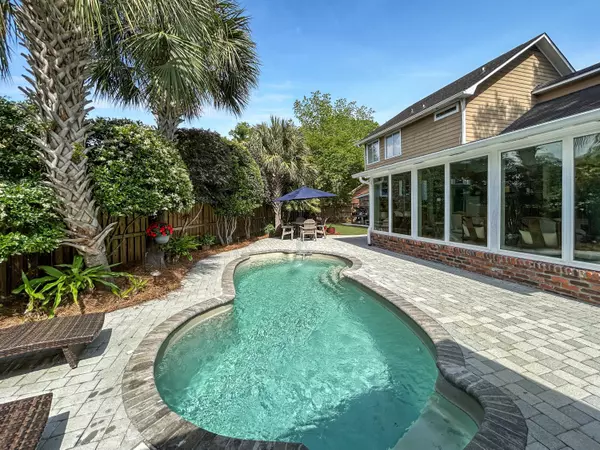Bought with Southern Shores Real Estate Group, LLC
$900,000
$895,000
0.6%For more information regarding the value of a property, please contact us for a free consultation.
3 Beds
2.5 Baths
2,909 SqFt
SOLD DATE : 09/26/2025
Key Details
Sold Price $900,000
Property Type Single Family Home
Sub Type Single Family Detached
Listing Status Sold
Purchase Type For Sale
Square Footage 2,909 sqft
Price per Sqft $309
Subdivision Northbridge Village
MLS Listing ID 25011571
Sold Date 09/26/25
Bedrooms 3
Full Baths 2
Half Baths 1
HOA Y/N No
Year Built 1978
Lot Size 10,890 Sqft
Acres 0.25
Property Sub-Type Single Family Detached
Property Description
Once in while a special property comes to market and this is one of those times. Stunning home in one of the most desirable sections West Ashley. This dwelling has too many upgrades to give it justice in this public remarks section. Must be seen to be appreciated. Custom kitchen, include a custom WOLF stove and SUBZERO fridge. High end bathrooms, full paver decking, in-ground pool, custom sunroom, detached garage/workshop/game room. Yard is nothing short of amazing. This is a private oasis with no HOA in the heart of Northbridge Village. You even have a water view from the front dining room. It also has a few extra features that will surprise!
Location
State SC
County Charleston
Area 11 - West Of The Ashley Inside I-526
Rooms
Master Bedroom Garden Tub/Shower, Multiple Closets, Walk-In Closet(s)
Interior
Interior Features Beamed Ceilings, Ceiling - Cathedral/Vaulted, Ceiling - Smooth, High Ceilings, Garden Tub/Shower, Eat-in Kitchen, Family, Formal Living, Entrance Foyer, Great, Separate Dining, Study, Sun
Heating Central, Electric, Forced Air
Cooling Central Air
Flooring Ceramic Tile, Slate, Stone, Wood
Fireplaces Number 1
Fireplaces Type Family Room, Great Room, One
Laundry Electric Dryer Hookup, Washer Hookup, Laundry Room
Exterior
Parking Features 3 Car Garage, Attached, Detached, Converted Garage, Garage Door Opener
Garage Spaces 3.0
Fence Fence - Wooden Enclosed
Pool In Ground
Utilities Available Charleston Water Service, Dominion Energy
Roof Type Architectural,Asphalt
Porch Patio, Front Porch
Total Parking Spaces 3
Private Pool true
Building
Lot Description Cul-De-Sac
Story 2
Foundation Crawl Space
Sewer Public Sewer
Water Public
Architectural Style Traditional
Level or Stories Two, Split-Level
Structure Type Brick Veneer
New Construction No
Schools
Elementary Schools Stono Park
Middle Schools C E Williams
High Schools West Ashley
Others
Acceptable Financing Cash, Conventional
Listing Terms Cash, Conventional
Financing Cash,Conventional
Special Listing Condition Flood Insurance
Read Less Info
Want to know what your home might be worth? Contact us for a FREE valuation!

Our team is ready to help you sell your home for the highest possible price ASAP
Get More Information







