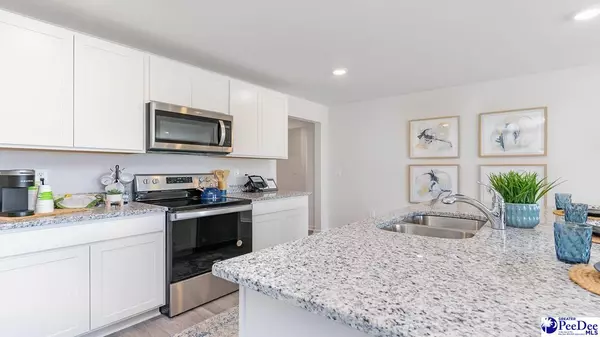$295,000
$307,880
4.2%For more information regarding the value of a property, please contact us for a free consultation.
4 Beds
2 Baths
1,774 SqFt
SOLD DATE : 09/26/2025
Key Details
Sold Price $295,000
Property Type Single Family Home
Sub Type Single Family Residence
Listing Status Sold
Purchase Type For Sale
Approx. Sqft 11325.6
Square Footage 1,774 sqft
Price per Sqft $166
Subdivision Jordanville Farms
MLS Listing ID 20250674
Sold Date 09/26/25
Style Ranch
Bedrooms 4
Full Baths 2
HOA Fees $65/mo
HOA Y/N yes
Year Built 2025
Lot Size 0.260 Acres
Property Sub-Type Single Family Residence
Property Description
Our Cali plan is the perfect one level home with a beautiful, open concept living area for entertaining. The kitchen features granite countertops, oversized island, 36" staggered cabinets, walk-in pantry, and stainless appliances including a side by side refrigerator. The large owner's suite is tucked away at the back of the home, separated from the other bedrooms, with large walk in closet, linen closet, double vanity and 5' walk-in shower in the private master bath. Spacious covered rear porch adds additional outdoor living space. Ask about our Home Is Connected package! This home also features low maintenance vinyl flooring in all areas with carpet in the bedrooms and 2 inch faux wood blinds on all standard windows. Don't miss the opportunity to tour this beautiful home. *Photos are of a similar Cali home. (Home and community information, including pricing, included features, terms, availability and amenities, are subject to change prior to sale at any time without notice or obligation. Square footages are approximate. Pictures, photographs, colors, features, and sizes are for illustration purposes only and will vary from the homes as built. Equal housing opportunity builder.)
Location
State SC
County Horry
Area Horry
Interior
Interior Features Entrance Foyer, Shower, Walk-In Closet(s), Ceilings 9+ Feet, Kitchen Island
Heating Central, Heat Pump
Cooling Central Air, Heat Pump
Flooring Carpet, Luxury Vinyl Plank
Fireplaces Type None
Fireplace No
Appliance Disposal, Dishwasher, Microwave, Range, Refrigerator
Laundry Wash/Dry Cnctn.
Exterior
Exterior Feature Outdoor Space (Not Screened)
Parking Features Attached
Garage Spaces 2.0
Roof Type Architectural Shingle
Garage Yes
Building
Foundation Concrete Slab
Sewer Public Sewer
Water Public
Architectural Style Ranch
New Construction Yes
Schools
Elementary Schools Aynor Elementary
Middle Schools Aynor Middle
High Schools Aynor High
School District Aynor High
Read Less Info
Want to know what your home might be worth? Contact us for a FREE valuation!

Our team is ready to help you sell your home for the highest possible price ASAP
Bought with ERA Leatherman Realty, Inc.
Get More Information







