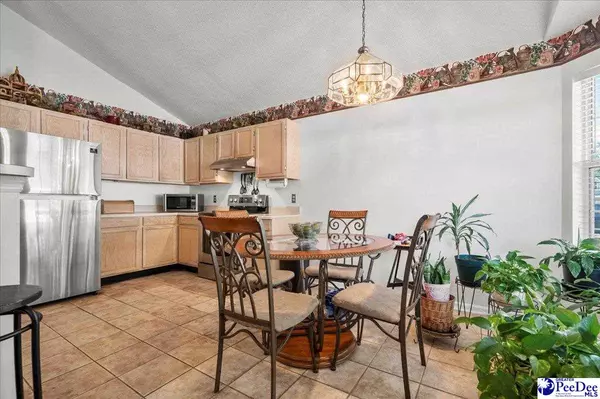$197,000
$189,900
3.7%For more information regarding the value of a property, please contact us for a free consultation.
3 Beds
2 Baths
1,199 SqFt
SOLD DATE : 09/29/2025
Key Details
Sold Price $197,000
Property Type Single Family Home
Sub Type Single Family Residence
Listing Status Sold
Purchase Type For Sale
Approx. Sqft 7405.2
Square Footage 1,199 sqft
Price per Sqft $164
Subdivision Westwood
MLS Listing ID 20252759
Sold Date 09/29/25
Style Traditional
Bedrooms 3
Full Baths 2
Year Built 1993
Annual Tax Amount $695
Lot Size 7,405 Sqft
Property Sub-Type Single Family Residence
Property Description
Welcome to 802 Westbury Ct, a cozy home located in West Florence. This 3-bedroom, 2-bathroom property offers a comfortable living space, with hardwood flooring throughout the main living areas, and carries through to the bedrooms. The main living area features an open floor plan connecting the kitchen and eating area, cathedral ceilings, and a fireplace creating a spacious and inviting feel. The kitchen comes with stainless steel appliances and ample counter space, providing a functional space. The primary bedroom includes an en suite bathroom, vanity with a make-up counter, and a walk-in closet for added convenience. Outside, the fully fenced backyard offers a private setting, ideal for relaxation or outdoor activities. The peaceful atmosphere makes it a great place to unwind. Also features is a front porch and covered side porch. Located near parks, the Florence Rail Trail, Soccer Complex, shopping, and with easy access to the interstate, this home is move in ready! Don't delay in seeing first hand all this beautiful home has to offer!
Location
State SC
County Florence
Area Florence
Interior
Interior Features Ceiling Fan(s), Cathedral Ceiling(s), Shower, Attic, Pulldown Stairs, Ceilings 9+ Feet
Heating Central, Heat Pump
Cooling Central Air, Heat Pump
Flooring Wood, Tile, Hardwood
Fireplaces Number 1
Fireplaces Type 1 Fireplace, Living Room
Fireplace Yes
Appliance Disposal, Dishwasher, Microwave, Range, Refrigerator
Laundry Wash/Dry Cnctn.
Exterior
Exterior Feature Storage
Parking Features None
Fence Fenced
Roof Type Architectural Shingle
Garage No
Building
Lot Description Corner Lot
Story 1
Foundation Concrete Slab
Sewer Public Sewer
Water Public
Architectural Style Traditional
Schools
Elementary Schools Carver/Moore
Middle Schools John W Moore Middle
High Schools West Florence
School District West Florence
Read Less Info
Want to know what your home might be worth? Contact us for a FREE valuation!

Our team is ready to help you sell your home for the highest possible price ASAP
Bought with EXP Realty LLC
Get More Information







