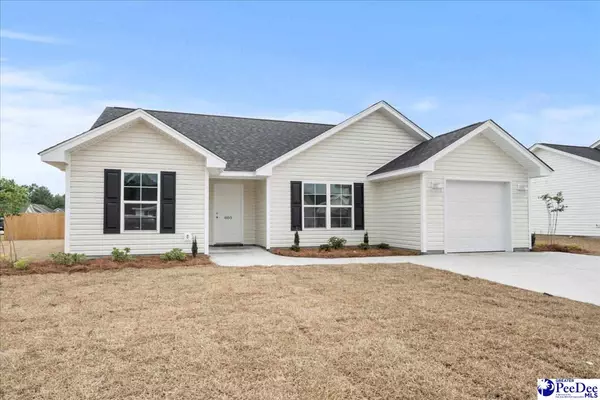$225,000
$225,000
For more information regarding the value of a property, please contact us for a free consultation.
3 Beds
2 Baths
1,350 SqFt
SOLD DATE : 09/30/2025
Key Details
Sold Price $225,000
Property Type Single Family Home
Sub Type Single Family Residence
Listing Status Sold
Purchase Type For Sale
Approx. Sqft 6969.6
Square Footage 1,350 sqft
Price per Sqft $166
Subdivision Cedar Creek
MLS Listing ID 20252867
Sold Date 09/30/25
Style Ranch,Traditional
Bedrooms 3
Full Baths 2
HOA Y/N yes
Year Built 2025
Lot Size 6,969 Sqft
Property Sub-Type Single Family Residence
Property Description
Experience hassle-free living in this beautiful three- bedroom, two-bathroom new construction home designed for comfort and style. Everything is brand new, featuring the highest of electric energy efficiency with all new appliances. Ideal for first-time buyers or those looking to downsize, this home offers a perfect blend of modern features and low-maintenance living. Enjoy a spacious, open layout with elegant quartz countertops and sleek stainless steel appliances in the kitchen, perfect for both cooking and entertaining. With plenty of natural light and contemporary finishes, this home invites you to relax and unwind. Don't miss your chance to own this modern sanctuary—schedule a tour today! Pictures are for representation only, and are NOTactual photos of home. Home is currently under construction. Home will be built similar to photos provided, but not exact representation. Pictures are of the same floor plan, but not the actual home. Exterior and Interior finishes may vary from pictures.
Location
State SC
County Florence
Area Florence
Interior
Interior Features Ceiling Fan(s), Soaking Tub, Shower, Attic, Walk-In Closet(s), Ceilings 9+ Feet, Solid Surface Countertops
Heating Central, Heat Pump
Cooling Central Air, Heat Pump
Flooring Luxury Vinyl Plank
Fireplaces Type None
Fireplace No
Appliance Disposal, Dishwasher, Exhaust Fan, Microwave, Oven
Laundry Wash/Dry Cnctn.
Exterior
Parking Features Attached
Garage Spaces 1.0
Roof Type Architectural Shingle
Garage Yes
Building
Story 1
Foundation Raised Slab
Sewer Public Sewer
Water Public
Architectural Style Ranch, Traditional
New Construction Yes
Schools
Elementary Schools Lester
Middle Schools Williams
High Schools Wilson
School District Wilson
Read Less Info
Want to know what your home might be worth? Contact us for a FREE valuation!

Our team is ready to help you sell your home for the highest possible price ASAP
Bought with EXP Realty LLC
Get More Information







