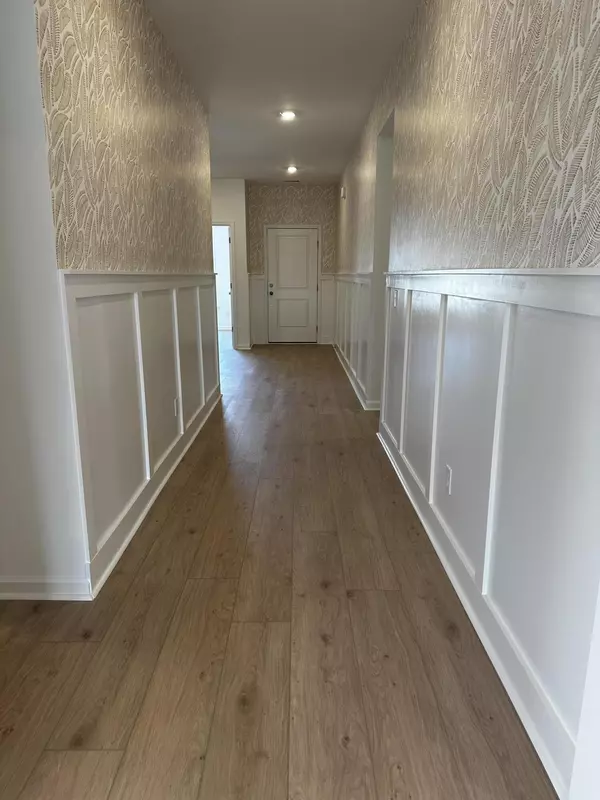Bought with AgentOwned Realty Preferred Group
$448,115
$458,115
2.2%For more information regarding the value of a property, please contact us for a free consultation.
4 Beds
2.5 Baths
2,225 SqFt
SOLD DATE : 09/30/2025
Key Details
Sold Price $448,115
Property Type Single Family Home
Sub Type Single Family Detached
Listing Status Sold
Purchase Type For Sale
Square Footage 2,225 sqft
Price per Sqft $201
Subdivision Carnes Crossroads
MLS Listing ID 25017542
Sold Date 09/30/25
Bedrooms 4
Full Baths 2
Half Baths 1
HOA Y/N No
Year Built 2025
Lot Size 6,098 Sqft
Acres 0.14
Property Sub-Type Single Family Detached
Property Description
The Avery, located in one of Summerville's most desirable 55+ communities! 4 bedrooms, 2.5 bathrooms- offering lots of space for friends and family members to visit! Large gourmet kitchen facing the family room with gas fireplace. The perfect place to end a long day at the resort pool or Farm! So much to share with you about the Avery and the Community! Call today to schedule your private tour!
Location
State SC
County Berkeley
Area 74 - Summerville, Ladson, Berkeley Cty
Region Horizons
City Region Horizons
Rooms
Master Bedroom Walk-In Closet(s)
Interior
Interior Features Ceiling - Smooth, Tray Ceiling(s), High Ceilings, Kitchen Island, Walk-In Closet(s), Eat-in Kitchen, Family, Entrance Foyer, Pantry
Flooring Ceramic Tile, Luxury Vinyl
Fireplaces Number 1
Fireplaces Type Family Room, One
Laundry Electric Dryer Hookup, Washer Hookup, Laundry Room
Exterior
Exterior Feature Lawn Irrigation, Rain Gutters
Parking Features 2 Car Garage, Garage Door Opener
Garage Spaces 2.0
Pool Indoor
Community Features Dog Park, Lawn Maint Incl, Park, Pool, Security, Tennis Court(s), Walk/Jog Trails
Roof Type Architectural
Porch Screened
Total Parking Spaces 2
Private Pool true
Building
Lot Description 0 - .5 Acre
Story 1
Sewer Public Sewer
Water Public
Architectural Style Craftsman
Level or Stories One
Structure Type Cement Siding
New Construction Yes
Schools
Elementary Schools Carolyn Lewis
Middle Schools Carolyn Lewis
High Schools Cane Bay High School
Others
Acceptable Financing Cash, Conventional, FHA, USDA Loan, VA Loan
Listing Terms Cash, Conventional, FHA, USDA Loan, VA Loan
Financing Cash,Conventional,FHA,USDA Loan,VA Loan
Special Listing Condition 10 Yr Warranty
Read Less Info
Want to know what your home might be worth? Contact us for a FREE valuation!

Our team is ready to help you sell your home for the highest possible price ASAP
Get More Information







