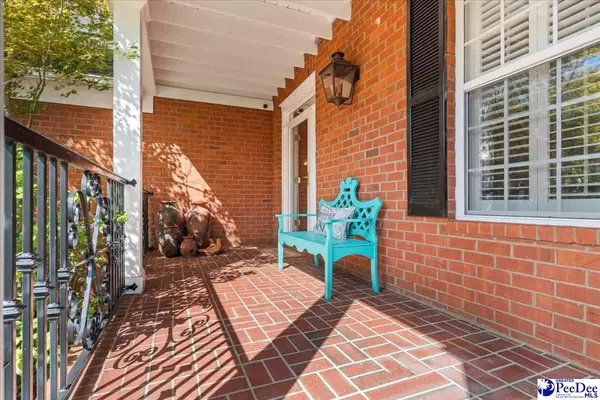$640,000
$649,000
1.4%For more information regarding the value of a property, please contact us for a free consultation.
4 Beds
4 Baths
3,493 SqFt
SOLD DATE : 09/30/2025
Key Details
Sold Price $640,000
Property Type Single Family Home
Sub Type Single Family Residence
Listing Status Sold
Purchase Type For Sale
Approx. Sqft 20037.6
Square Footage 3,493 sqft
Price per Sqft $183
Subdivision Windsor Forest
MLS Listing ID 20252864
Sold Date 09/30/25
Style Charleston
Bedrooms 4
Full Baths 3
HOA Fees $4/ann
HOA Y/N yes
Year Built 2001
Annual Tax Amount $2,057
Lot Size 0.460 Acres
Property Sub-Type Single Family Residence
Property Description
Located in the sought-after Windsor Forest neighborhood, this Charleston-style home offers timeless charm and exceptional living spaces. Welcoming you with two inviting courtyards, a front porch, and an upstairs balcony, the home sits on a spacious .46-acre lot surrounded by gorgeous mature landscaping. Inside, the first floor features an elegant owner's suite with a decorative trey ceiling, walk-in closet, and a fully updated en suite bathroom with luxurious finishes. The formal living and dining rooms provide a sophisticated setting for entertaining, while the cozy den, complete with built-in shelving and a fireplace, offers a perfect retreat. The kitchen is a true centerpiece, boasting a large island with counter seating, stainless steel appliances including a gas cooktop, granite countertops, a tile backsplash, and a large eat-in area with a vaulted ceiling. A beautiful window over the sink frames a view of the courtyard, adding to the kitchen's charm. All kitchen appliances, as well as the washer and dryer, are included with the home. Additional features on the main level include hardwood floors, plantation shutters, a security system, and a spacious laundry room with a washing sink. Upstairs, you'll find three more bedrooms, including a junior suite with its own private bathroom. Two bedrooms share access to an adjoining balcony, and the second floor also offers a full bathroom, an additional gathering space, and a versatile bonus room that can serve as a fifth bedroom. Outdoor living is equally impressive, with a screened-in back porch, a fully fenced backyard, a sprinkler system for both front and back yards fed by an irrigation well, rain gutters, and a fully encapsulated crawlspace. A three-car garage and additional parking pad provide ample parking and storage. Windsor Forest residents enjoy nearby Revell Park and a convenient location close to schools, shopping, grocery stores, and quick access to interstates I-95 and I-20. This home blends classic Southern style with modern comforts, creating a space that's as functional as it is beautiful. Don't delay in seeing firsthand all this beautiful home has to offer!
Location
State SC
County Florence
Area Florence
Interior
Interior Features Entrance Foyer, Ceiling Fan(s), Soaking Tub, Shower, Attic, Pulldown Stairs, Walk-In Closet(s)
Heating Central, Heat Pump, Gas Pack
Cooling Central Air, Heat Pump
Flooring Carpet, Wood, Tile, Hardwood
Fireplaces Number 1
Fireplaces Type 1 Fireplace, Gas Log
Fireplace Yes
Appliance Disposal, Dishwasher, Dryer, Washer, Gas, Microwave, Refrigerator, Oven
Laundry Wash/Dry Cnctn.
Exterior
Exterior Feature Irrigation Well, Sprinkler System, Screened Outdoor Space, Outdoor Space (Not Screened), Covered Outdoor Ceiling Fan
Parking Features Attached
Garage Spaces 3.0
Fence Fenced
Roof Type Architectural Shingle
Garage Yes
Building
Story 2
Foundation Crawl Space
Sewer Public Sewer
Water Public
Architectural Style Charleston
Schools
Elementary Schools Carver/Moore
Middle Schools John W Moore Middle
High Schools West Florence
School District West Florence
Read Less Info
Want to know what your home might be worth? Contact us for a FREE valuation!

Our team is ready to help you sell your home for the highest possible price ASAP
Bought with RE/MAX Professionals
Get More Information







