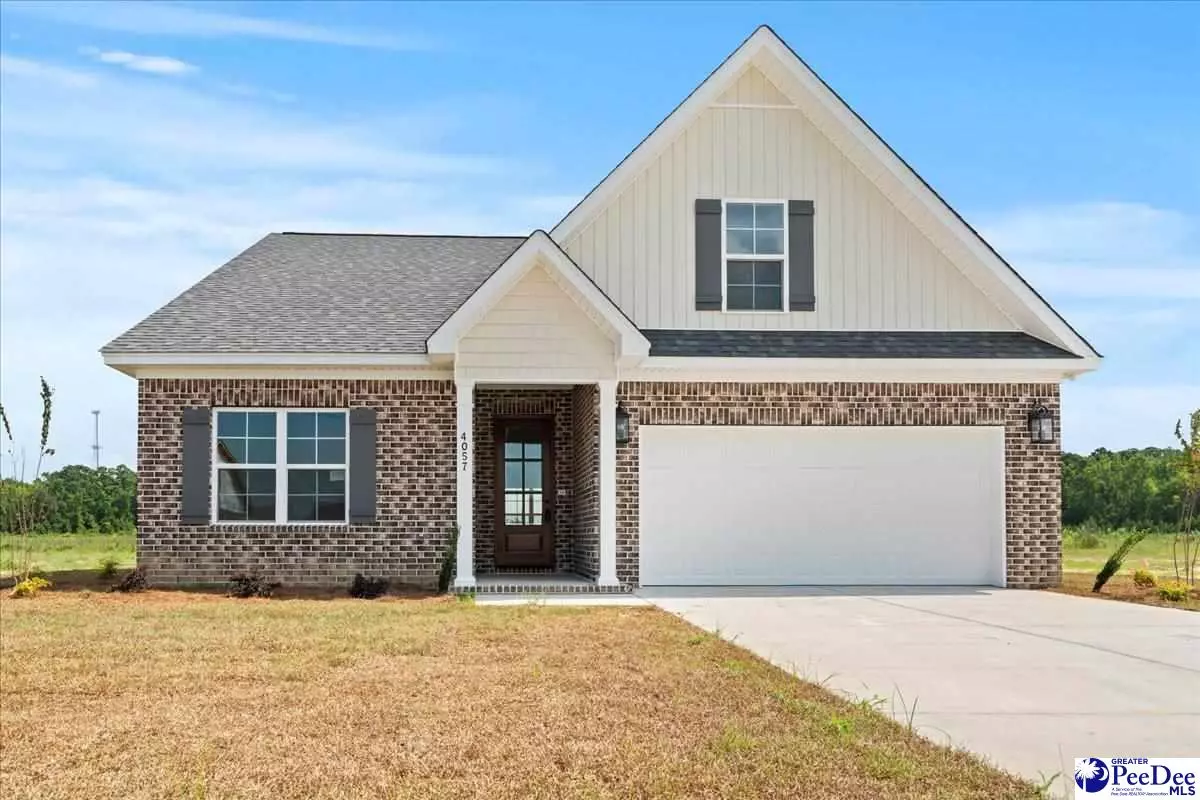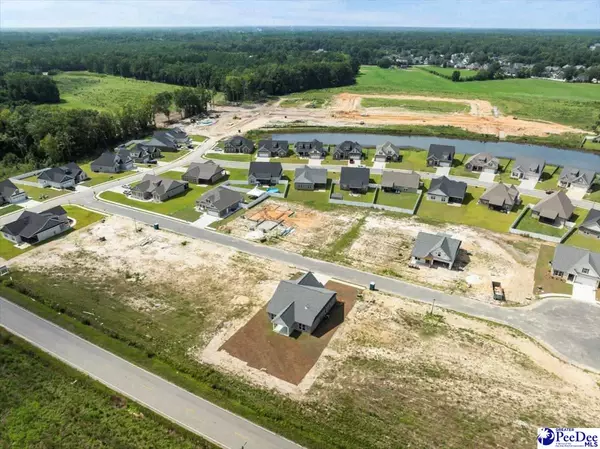$329,000
$332,900
1.2%For more information regarding the value of a property, please contact us for a free consultation.
4 Beds
3 Baths
1,950 SqFt
SOLD DATE : 10/01/2025
Key Details
Sold Price $329,000
Property Type Single Family Home
Sub Type Single Family Residence
Listing Status Sold
Purchase Type For Sale
Approx. Sqft 6969.6
Square Footage 1,950 sqft
Price per Sqft $168
Subdivision Summit
MLS Listing ID 20252081
Sold Date 10/01/25
Style Ranch,Traditional
Bedrooms 4
Full Baths 3
Year Built 2025
Lot Size 6,969 Sqft
Property Sub-Type Single Family Residence
Property Description
Stunning New Construction in Prime West Florence Location! Welcome to your dream home built by renowned local builder Louie Hopkins—a name synonymous with quality and craftsmanship. This beautifully designed 4-bedroom, 3 full bath home is located in one of West Florence's most sought-after neighborhoods, offering the perfect blend of style, comfort, and convenience. Step inside to find modern fixtures and high-end finishes throughout, including luxury flooring, designer lighting, and a gourmet kitchen with sleek cabinetry and new, modern appliances. The spacious, open-concept floor plan is perfect for entertaining or relaxing with family. Enjoy the privacy and flexibility of the generously sized room over the garage, complete with its own full bathroom—ideal as a guest suite, home office, or bonus room. This room can be used as flex space- either as a 4th bedroom or as a bonus room. With thoughtful design, elegant details, and the reliability of a trusted local builder, this home checks all the boxes. Don't miss the opportunity to own brand-new construction in an ideal location.
Location
State SC
County Florence
Area Florence
Interior
Interior Features Ceiling Fan(s), Cathedral Ceiling(s), Shower, Attic, Walk-In Closet(s), Ceilings 9+ Feet, Tray Ceiling(s), Vaulted Ceiling(s), Kitchen Island
Heating Central, Heat Pump
Cooling Central Air, Heat Pump
Flooring Tile, Luxury Vinyl Plank
Fireplaces Type None
Fireplace No
Appliance Disposal, Dishwasher, Exhaust Fan, Gas, Microwave, Oven
Laundry Wash/Dry Cnctn.
Exterior
Parking Features Attached
Garage Spaces 2.0
Roof Type Architectural Shingle
Garage Yes
Building
Story 1
Foundation Raised Slab
Sewer Public Sewer
Water Public
Architectural Style Ranch, Traditional
New Construction Yes
Schools
Elementary Schools Carver/Moore
Middle Schools John W Moore Middle
High Schools West Florence
School District West Florence
Read Less Info
Want to know what your home might be worth? Contact us for a FREE valuation!

Our team is ready to help you sell your home for the highest possible price ASAP
Bought with exp Realty Greyfeather Group
Get More Information







