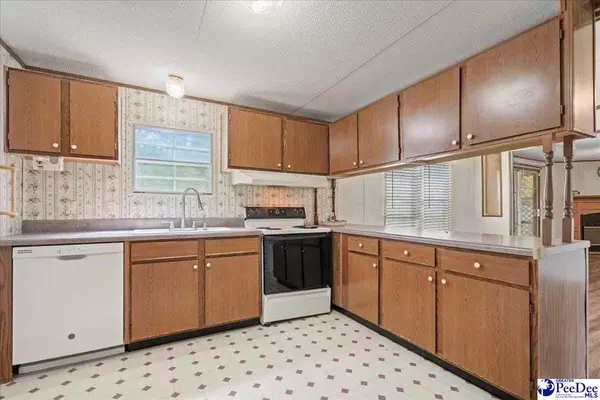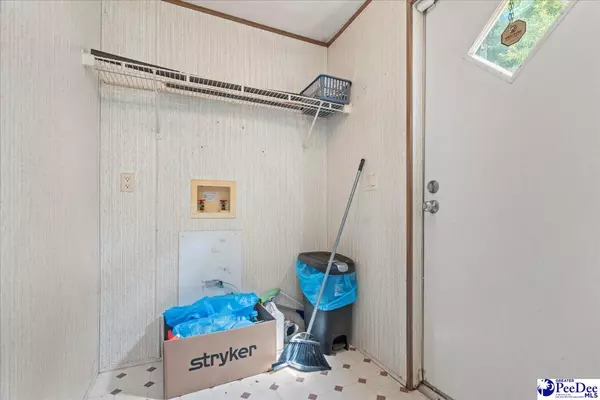$147,500
$149,900
1.6%For more information regarding the value of a property, please contact us for a free consultation.
4 Beds
2 Baths
1,440 SqFt
SOLD DATE : 10/01/2025
Key Details
Sold Price $147,500
Property Type Single Family Home
Sub Type Modular Home
Listing Status Sold
Purchase Type For Sale
Approx. Sqft 21780
Square Footage 1,440 sqft
Price per Sqft $102
Subdivision Summer Tree
MLS Listing ID 20252615
Sold Date 10/01/25
Style Traditional
Bedrooms 4
Full Baths 2
Year Built 1999
Annual Tax Amount $230
Lot Size 0.500 Acres
Property Sub-Type Modular Home
Property Description
Welcome to this charming 4-bedroom, 2-bath home nestled in the peaceful Summertree subdivision, ideally located at the end of a quiet cul-de-sac. Situated on a spacious ½-acre lot, this single-story, 1,440 sq ft home offers a comfortable and functional layout with vaulted ceilings, durable LVP flooring installed in 2025 and 2021, new blinds, a cozy fireplace, and an open-concept living room and den area. The owner's suite features a walk-in closet and a private bathroom complete with a relaxing garden tub. Step outside to enjoy a screened-in back porch that overlooks a fully fenced backyard, with double gates—perfect for pets, relaxing, or entertaining. The property also includes two storage buildings, and a dog kennel. The full concrete driveway leads up to a double carport for parking. A new roof was installed in 2024, a Trane HVAC in 2018 coupled with low-maintenance windows and vinyl siding. Come view this home today as it perfectly combines practical living with quiet charm.
Location
State SC
County Florence
Area Florence
Interior
Interior Features Ceiling Fan(s), Cathedral Ceiling(s), Soaking Tub, Shower, Walk-In Closet(s), Ceilings 8 Feet, Ceilings 9+ Feet
Heating Central, Heat Pump
Cooling Central Air, Heat Pump
Flooring Luxury Vinyl Plank
Fireplaces Number 1
Fireplaces Type 1 Fireplace, Great Room
Fireplace Yes
Appliance Dishwasher, Range
Laundry Wash/Dry Cnctn.
Exterior
Exterior Feature Storage, Screened Outdoor Space
Parking Features Carport
Fence Fenced
Roof Type Architectural Shingle
Garage No
Building
Story 1
Foundation Crawl Space
Sewer Septic Tank
Water Public
Architectural Style Traditional
Schools
Elementary Schools Lester
Middle Schools Williams
High Schools Wilson
School District Wilson
Read Less Info
Want to know what your home might be worth? Contact us for a FREE valuation!

Our team is ready to help you sell your home for the highest possible price ASAP
Bought with LPT Realty, LLC.
Get More Information







