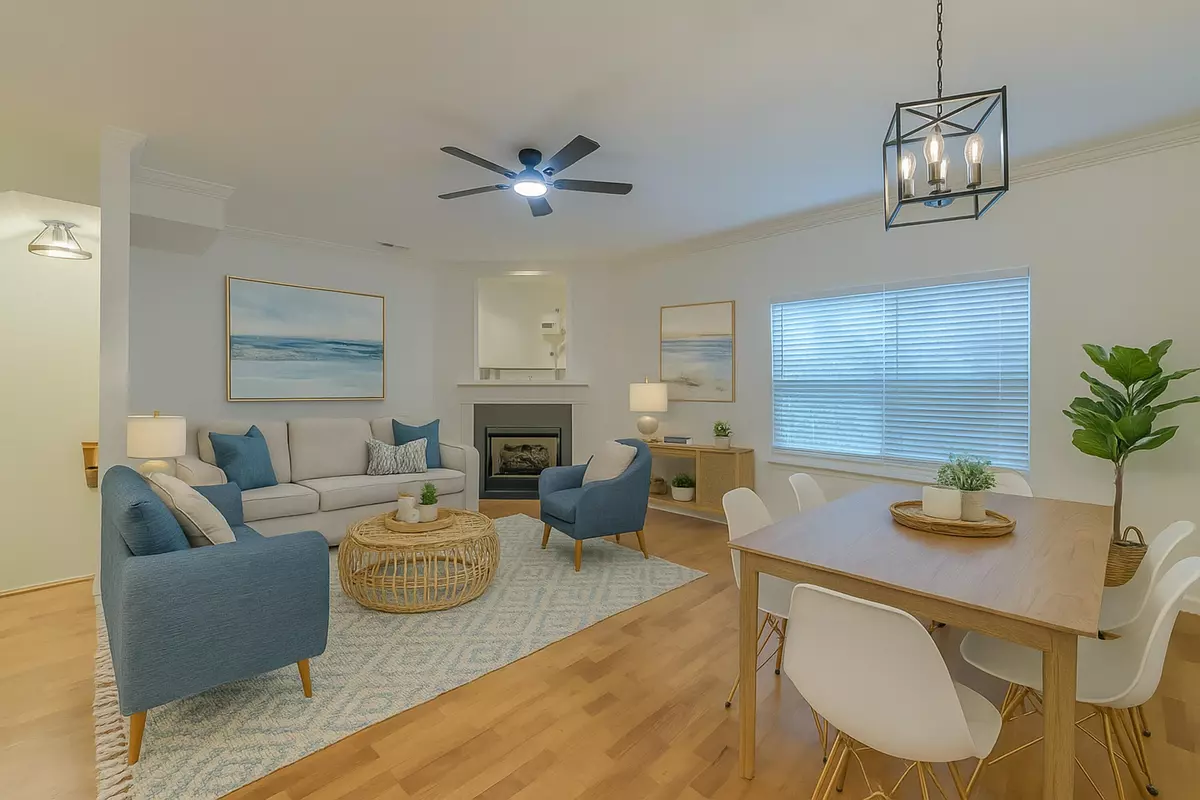Bought with Charleston Battery Realty Group LLC
$380,000
$395,000
3.8%For more information regarding the value of a property, please contact us for a free consultation.
4 Beds
4 Baths
1,790 SqFt
SOLD DATE : 10/17/2025
Key Details
Sold Price $380,000
Property Type Multi-Family
Sub Type Single Family Attached
Listing Status Sold
Purchase Type For Sale
Square Footage 1,790 sqft
Price per Sqft $212
Subdivision Ashley Park
MLS Listing ID 25016983
Sold Date 10/17/25
Bedrooms 4
Full Baths 4
HOA Y/N No
Year Built 2006
Lot Size 2,178 Sqft
Acres 0.05
Property Sub-Type Single Family Attached
Property Description
MOTIVATED SELLER! Rare Opportunity - Beautifully Updated 4-Bedroom Condo with $30K in Upgrades!Welcome to this move-in ready townhome offering the perfect blend of style, space, and functionality--plus $30,000 in thoughtful updates! Nestled in a super convenient location, this spacious condo is ideal for modern living and multi-generational flexibility. Highlights:$30,000 in recent updates: New stainless steel appliances New carpet Newly painted interior walls New lighting fixtures New toilets, shower heads and mirrorsFour bedrooms, 4 bathrooms with one bedroom suite on ground level. Great for in-law suite or home office.Located just 2.2 miles from I-526, 5.8 miles from Avondale, 7.6 miles from downtown Charleston, and 8.4 miles from Charleston International Airport, this home offers exceptional convenience to all that Charleston has to offer. Come see it today.
Some photos have been virtually staged.
Location
State SC
County Charleston
Area 12 - West Of The Ashley Outside I-526
Rooms
Primary Bedroom Level Lower
Master Bedroom Lower Ceiling Fan(s)
Interior
Interior Features Ceiling - Smooth, Ceiling Fan(s), Living/Dining Combo
Flooring Carpet, Ceramic Tile, Laminate
Fireplaces Number 1
Fireplaces Type Living Room, One
Laundry Washer Hookup
Exterior
Parking Features 1 Car Garage, Attached, Garage Door Opener
Garage Spaces 1.0
Fence Privacy
Utilities Available Charleston Water Service, Dominion Energy
Roof Type Architectural
Porch Deck, Covered
Total Parking Spaces 1
Building
Lot Description 0 - .5 Acre
Story 2
Sewer Public Sewer
Water Public
Level or Stories Two
Structure Type Vinyl Siding
New Construction No
Schools
Elementary Schools Springfield
Middle Schools C E Williams
High Schools West Ashley
Others
Acceptable Financing Any
Listing Terms Any
Financing Any
Read Less Info
Want to know what your home might be worth? Contact us for a FREE valuation!

Our team is ready to help you sell your home for the highest possible price ASAP
Get More Information







