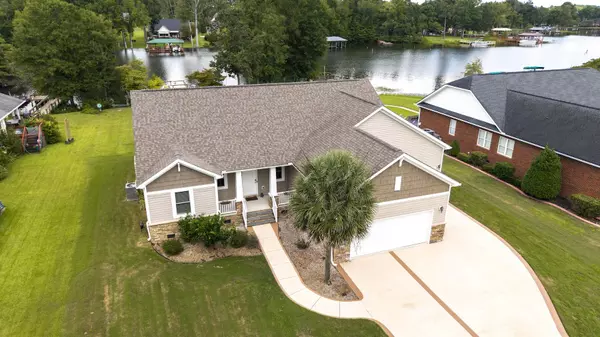$692,500
$698,000
0.8%For more information regarding the value of a property, please contact us for a free consultation.
3 Beds
3 Baths
2,480 SqFt
SOLD DATE : 10/23/2025
Key Details
Sold Price $692,500
Property Type Single Family Home
Sub Type Single Family Residence
Listing Status Sold
Purchase Type For Sale
Square Footage 2,480 sqft
Price per Sqft $279
Subdivision Wyboo Plantation
MLS Listing ID 200257
Sold Date 10/23/25
Style Ranch
Bedrooms 3
Full Baths 3
HOA Fees $80/ann
Year Built 2019
Lot Size 0.470 Acres
Acres 0.47
Lot Dimensions 0.47
Property Sub-Type Single Family Residence
Source Sumter Board of REALTORS®
Property Description
Lake Marion Home with a private dock and fantastic features! Open floorpan with a large foyer, vaulted beamed ceiling, living room with a gas log fireplace adjacent to a fabulous eat-in kitchen featuring black stainless, LG appliances, solid surface counter tops, solar lights, a 5 x 8 island, numerous cabinets with drawers, roll outs, and built-in pantry space. Three bedrooms, three full baths, office area with a built-in safe in the closet, large laundry room with washer & dryer, huge sunroom overlooking the lake with custom, sliding windows and shades, beautiful tongue and groove walls / ceilings, ceramic tile flooring and two heating and air wall units. All bedrooms, living room, kitchen and halls have premium water resistant wood-based laminate flooring. Located in Wyboo Plantation offering golf, fishing, tennis and pickleball courts, community center, workout room, library, swimming pool, community garden, boat / RV storage, and more!
Location
State SC
County Clarendon
Community Wyboo Plantation
Area Wyboo Plantation
Direction From Manning, take Hwy 260 towards the lake, turn right on Lake Shore Dr, right on Players Course Dr, left on Plantation Dr, right on Lake Arbu Dr, at second stop sign angle left on Woodlake Dr, home is on the left.
Rooms
Basement No
Interior
Interior Features Eat-in Kitchen, Entrance Foyer, Kitchen Island, Solar Tube(s), Walk-In Closet(s), Open Floorplan
Heating Forced Air
Cooling Central Air, Ceiling Fan(s), Wall Unit(s)
Flooring Carpet, Laminate, Vinyl, Ceramic Tile
Fireplaces Type Yes
Equipment None
Fireplace Yes
Appliance Cooktop, Dryer, Disposal, Dishwasher, Exhaust Fan, Microwave, Oven, Refrigerator, Washer
Laundry Electric Dryer Hookup, Washer Hookup
Exterior
Parking Features Attached Garage
Garage Spaces 3.0
Community Features Gated, Golf, Tennis Court(s)
Utilities Available Cable Available, Electricity Available, Natural Gas Not Available, Propane, Sewer Not Available
Waterfront Description Pier,Lake Access
View Other, Water
Roof Type Architectural Shingles
Porch Front Porch
Garage No
Building
Lot Description Sprinklers In Front, Sprinklers In Rear
Foundation Crawl Space
Sewer Septic Tank
Water Public
Structure Type Vinyl Siding,Stone
New Construction No
Schools
Elementary Schools Manning Early Childhood/ Primary/ Elementary
Middle Schools Manning Junior High
High Schools Manning High
Others
Tax ID 162000113600
Acceptable Financing Cash, Conventional, FHA, VA Loan
Listing Terms Cash, Conventional, FHA, VA Loan
Special Listing Condition Deeded
Read Less Info
Want to know what your home might be worth? Contact us for a FREE valuation!

Our team is ready to help you sell your home for the highest possible price ASAP
Get More Information







