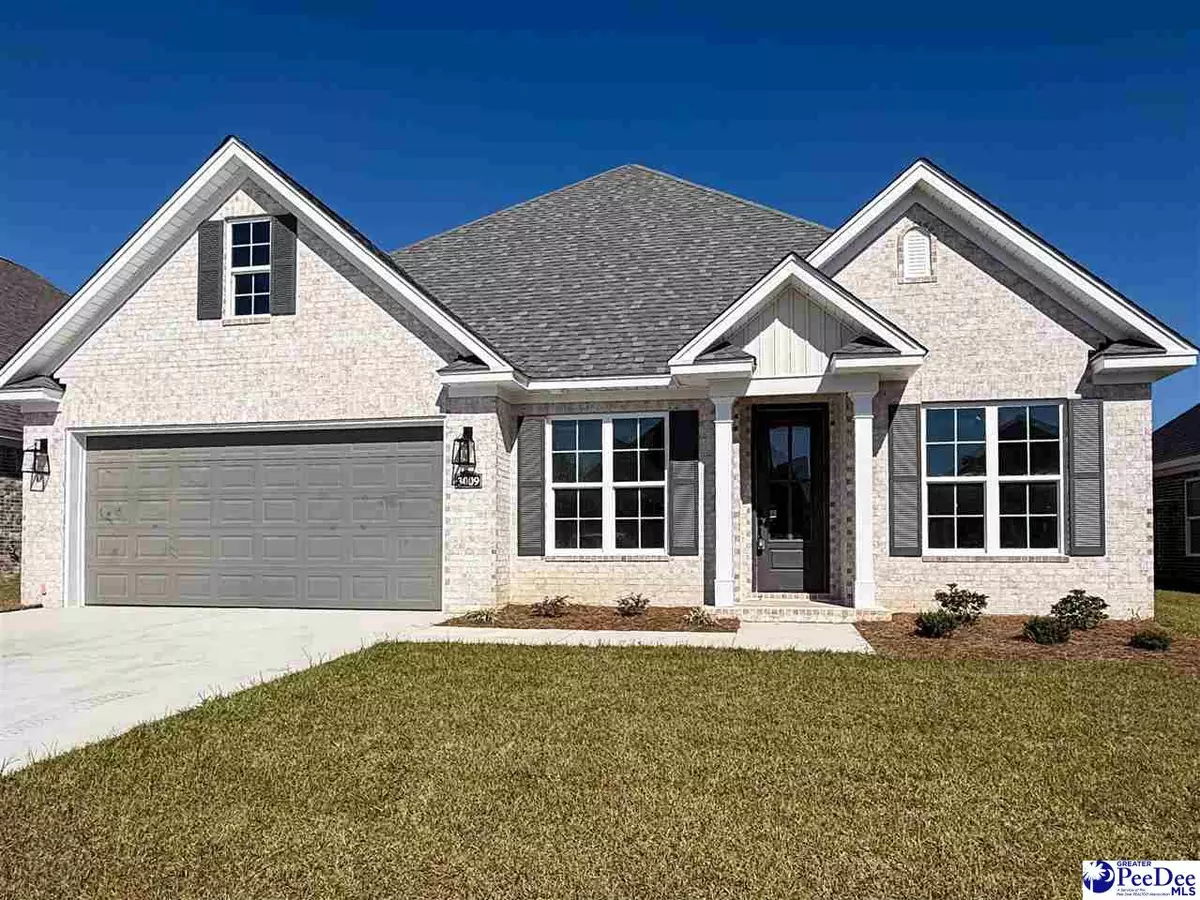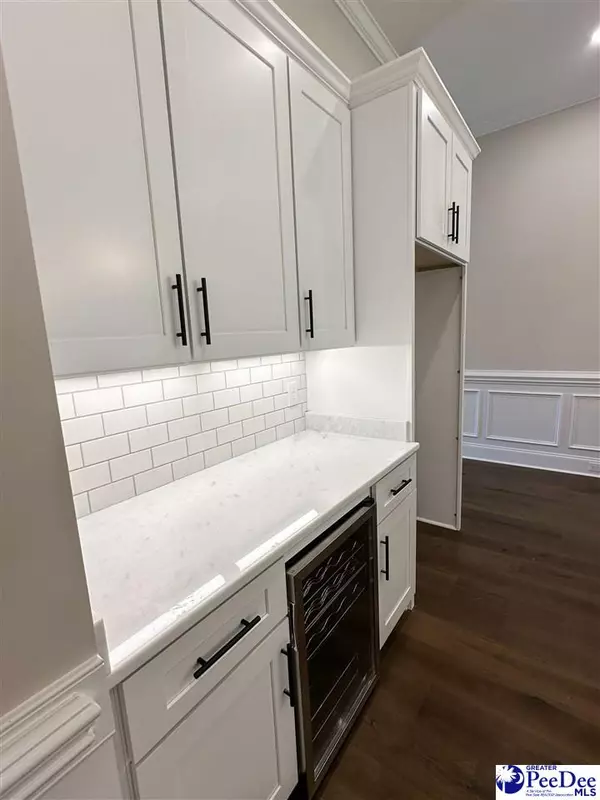$419,900
$419,900
For more information regarding the value of a property, please contact us for a free consultation.
4 Beds
3 Baths
2,115 SqFt
SOLD DATE : 10/23/2025
Key Details
Sold Price $419,900
Property Type Single Family Home
Sub Type Single Family Residence
Listing Status Sold
Purchase Type For Sale
Approx. Sqft 7405.2
Square Footage 2,115 sqft
Price per Sqft $198
Subdivision Cedar Crest
MLS Listing ID 20252611
Sold Date 10/23/25
Style Traditional
Bedrooms 4
Full Baths 2
HOA Y/N yes
Year Built 2025
Lot Size 7,405 Sqft
Property Sub-Type Single Family Residence
Property Description
This Doulaveris built 4 bedroom, 2.5 bath home in the highly sought after Cedar Crest subdivision is full of style and smart design. You'll love the hardwood floors and tile throughout—no carpet here! The kitchen is a dream, with stone countertops, stainless steel appliances, a wine cooler, and a large island with space for seating—great for meals and entertaining. The owner's suite is super comfortable, with a large walk-in closet with custom shelving, and a spa-like bathroom that has a freestanding tub and a tiled shower with all the extras—rain head, handheld, and body sprays. The closet even connects right to the laundry room, making laundry days a little bit easier. The family room has a cozy gas fireplace with built-in shelving. Coming in from the garage, you'll find a mud bench and a walk-in pantry to keep things neat and organized. Outside, there's a covered back porch and a landscaped yard with sod and irrigation in the front and back. A privacy fence is planned for the backyard too. This home has so much to offer—come take a look and see why life in Cedar Crest is hard to beat! *Interior photos are from a previously completed home of the same floor plan*
Location
State SC
County Florence
Area Florence
Interior
Interior Features Entrance Foyer, Ceiling Fan(s), Shower, Attic, Walk-In Closet(s), Ceilings 9+ Feet, Tray Ceiling(s), Solid Surface Countertops, Kitchen Island
Heating Gas Forced Air
Cooling Central Air
Flooring Wood, Tile
Fireplaces Type Insert, Gas Log, Great Room
Fireplace No
Appliance Disposal, Dishwasher, Gas, Microwave, Range
Exterior
Exterior Feature Sprinkler System, Outdoor Space (Not Screened), Covered Outdoor Ceiling Fan
Parking Features Attached
Garage Spaces 2.0
Fence Fenced
Roof Type Architectural Shingle
Garage Yes
Building
Story 1
Foundation Raised Slab
Sewer Public Sewer
Water Public
Architectural Style Traditional
New Construction Yes
Schools
Elementary Schools Lucy T. Davis/Moore
Middle Schools John W Moore Middle
High Schools West Florence
School District West Florence
Read Less Info
Want to know what your home might be worth? Contact us for a FREE valuation!

Our team is ready to help you sell your home for the highest possible price ASAP
Bought with RE/MAX Professionals
Get More Information







