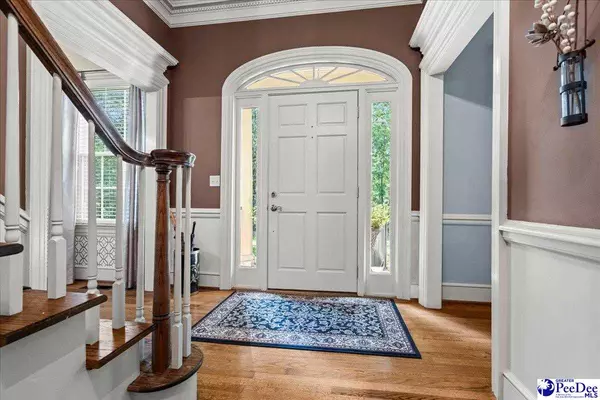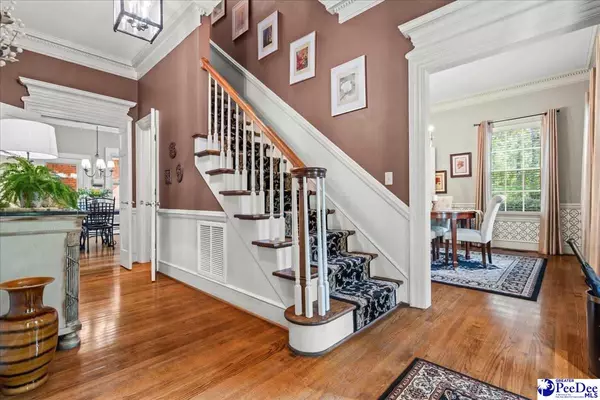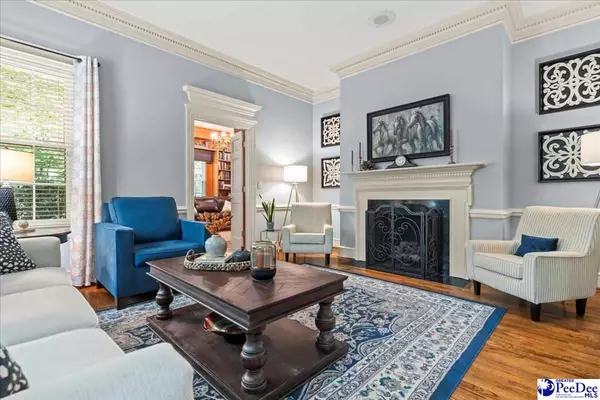$625,000
$625,000
For more information regarding the value of a property, please contact us for a free consultation.
4 Beds
5 Baths
3,870 SqFt
SOLD DATE : 10/24/2025
Key Details
Sold Price $625,000
Property Type Single Family Home
Sub Type Single Family Residence
Listing Status Sold
Purchase Type For Sale
Approx. Sqft 589802.4
Square Footage 3,870 sqft
Price per Sqft $161
Subdivision County
MLS Listing ID 20253334
Sold Date 10/24/25
Style Traditional
Bedrooms 4
Full Baths 4
Year Built 1986
Annual Tax Amount $1,700
Lot Size 13.540 Acres
Property Sub-Type Single Family Residence
Property Description
Traditional Elegance Meets Modern Luxury in Hartsville, SC. Nestled on a sprawling 13+acres offers a perfect blend of timeless charm and refined living. Just moments from Hartsville's downtown vibe yet tucked away for ultimate privacy. Timeless interiors with hardwood floors and crown molding grace every level complementing upgraded bathroom and formal living and dining spaces. A first-floor owners suite boasts a large walk-in closet and beautifully designed bathroom. A library of distinction with cozy cypress paneling and built in shelving with fireplace and gas logs for a serene retreat for book lovers. Kitchen with gas stove top and many new appliances surrounded by granite counters and a desk for convenience. The sunroom is yet another area for quiet and in winter the fireplace for the crackling fires! Not only is there a pool, but a garden with a beautiful water fountain and walkways throughout the backyard. Upstairs there are 3 bedrooms with their own updated baths and an office and large bonus with window overlooking backyard and all of its beautiful features. This home is more than a house, it's a statement. Whether you are hosting by the pool, unwinding in the sunroom or savoring the quiet of your library, every detail invites comfort and style. Don't miss the chance to own this exceptional property. Schedule a tour today and imagine the life that awaits you at 2922 Kelleytown Road!
Location
State SC
County Darlington
Area Hartsville
Interior
Interior Features Entrance Foyer, Ceiling Fan(s), Shower, Attic, Walk-In Closet(s), Ceilings 9+ Feet, Solid Surface Countertops, Kitchen Island
Heating Central, Heat Pump
Cooling Central Air, Heat Pump
Flooring Carpet, Wood, Tile, Hardwood
Fireplaces Number 2
Fireplaces Type 2 Fireplaces, Gas Log, Living Room
Fireplace Yes
Appliance Dishwasher, Down Draft, Dryer, Washer, Gas, Microwave, Refrigerator, Oven, Surface Unit, Trash Compactor
Laundry Wash/Dry Cnctn.
Exterior
Exterior Feature Irrigation Well, Sprinkler System, Storage
Parking Features Attached
Garage Spaces 2.0
Pool Salt Water
Roof Type Architectural Shingle
Garage Yes
Building
Story 2
Foundation Crawl Space
Sewer Septic Tank
Water Well
Architectural Style Traditional
Schools
Elementary Schools Bay Road Elementary
Middle Schools Hartsville
High Schools Hartsville
School District Hartsville
Read Less Info
Want to know what your home might be worth? Contact us for a FREE valuation!

Our team is ready to help you sell your home for the highest possible price ASAP
Bought with Keller Williams Palmetto
Get More Information







