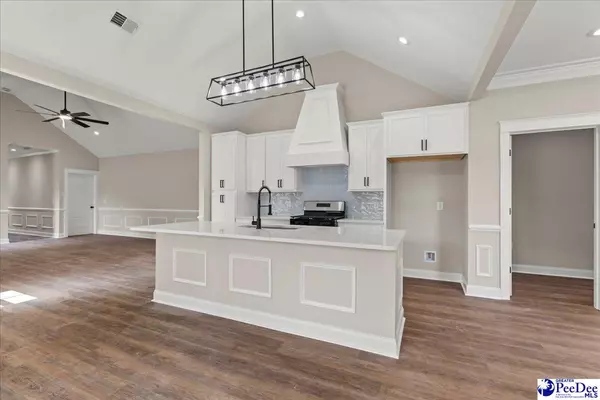$361,000
$375,000
3.7%For more information regarding the value of a property, please contact us for a free consultation.
4 Beds
2 Baths
2,400 SqFt
SOLD DATE : 10/31/2025
Key Details
Sold Price $361,000
Property Type Single Family Home
Sub Type Single Family Residence
Listing Status Sold
Purchase Type For Sale
Approx. Sqft 13503.6
Square Footage 2,400 sqft
Price per Sqft $150
Subdivision City
MLS Listing ID 20253178
Sold Date 10/31/25
Style Traditional
Bedrooms 4
Full Baths 2
Year Built 2025
Lot Size 0.310 Acres
Property Sub-Type Single Family Residence
Property Description
Details of this new construction single story home include a perfect blend of modern design and functional living. Spanning approximately 2400 square feet, the open floor plan features a spacious living area that flows from room to room. The gourmet kitchen boasts stainless steel appliances, granite countertops, work island, range with hood, and a large eat in area for dining. The owner's suite is a serene retreat, complete with a walk-in closet and an en-suite bathroom featuring a soaking tub and dual vanities. Additional bedrooms are generously sized, providing ample space for family or guests. The home also includes a multi-purpose room, ideal for a home office. Located at the front entrance is a generously sitting area/ drop spot. This home is located in a charming and historic area of Darlington, this home is within walking distance to parks, and schools. The combination of traditional style and practical amenities makes this new construction home a must-see!
Location
State SC
County Darlington
Area Darlington
Interior
Interior Features Ceiling Fan(s), Cathedral Ceiling(s), Shower, Attic, Pulldown Stairs, Walk-In Closet(s), Ceilings 9+ Feet, Solid Surface Countertops, Kitchen Island
Heating Central, Heat Pump
Cooling Central Air, Heat Pump
Flooring Tile, Luxury Vinyl Plank
Fireplaces Number 1
Fireplaces Type 1 Fireplace, Gas Log, Living Room
Fireplace Yes
Appliance Disposal, Dishwasher, Microwave, Range
Laundry Wash/Dry Cnctn.
Exterior
Parking Features Attached
Garage Spaces 2.0
Roof Type Architectural Shingle
Garage Yes
Building
Foundation Raised Slab
Sewer Public Sewer
Water Public
Architectural Style Traditional
New Construction Yes
Schools
Elementary Schools St. John'S
Middle Schools Darlington
High Schools Darlington
School District Darlington
Read Less Info
Want to know what your home might be worth? Contact us for a FREE valuation!

Our team is ready to help you sell your home for the highest possible price ASAP
Bought with Drayton Realty Group
Get More Information







