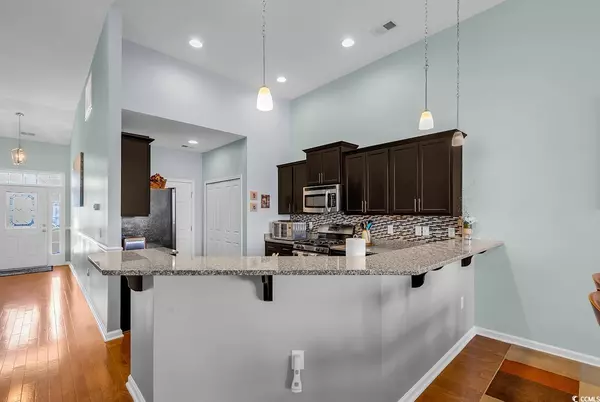Bought with CB Sea Coast Advantage MI
$379,500
$389,500
2.6%For more information regarding the value of a property, please contact us for a free consultation.
3 Beds
3 Baths
1,910 SqFt
SOLD DATE : 11/03/2025
Key Details
Sold Price $379,500
Property Type Townhouse
Sub Type Townhouse
Listing Status Sold
Purchase Type For Sale
Square Footage 1,910 sqft
Price per Sqft $198
Municipality Parmelee Townhomes - Murrells Inlet
Subdivision Parmelee Townhomes - Murrells Inlet
MLS Listing ID 2516365
Sold Date 11/03/25
Bedrooms 3
Full Baths 3
Construction Status Resale
HOA Fees $165/mo
HOA Y/N Yes
Year Built 2015
Property Sub-Type Townhouse
Source CCAR
Property Description
This townhome checks all of the boxes. The view of the pond from the living room, primary bedroom and four-season sunroom set this home apart from the others in the neighborhood. The home has been used as a second home and has barely been lived in. You enter through a foyer with vaulted ceilings and chair rail moldings. The warm, coastal colors and natural light make this home so inviting. The screen porch has been substantially upgraded, with EZ Breeze windows and tile flooring, but if you prefer to be outdoors, a patio has been added, as well as a retractable awning for shade, so you can fully enjoy the lovely view. The kitchen features a gas stove, stainless appliances, a breakfast bar and granite countertops. Plenty of room for a table in the shared living room/dining room space. Two of the three bedrooms and two of the three bathrooms are on the first level, and the third bedroom, well let's just say it's huge, with plenty of room for a second living area, and an ensuite bath. Your guests won't want to leave. But that's not all. Wait until you see the amazing custom walk-in showers in both downstairs bathrooms! All of this in one of the most sought-after locations in Murrells Inlet. Come see for yourself!
Location
State SC
County Horry
Community Parmelee Townhomes - Murrells Inlet
Area 26A Myrtle Beach Area--South Of 544 & West Of 17 Bypass M.I. Horry County
Zoning GR
Interior
Interior Features Split Bedrooms, Breakfast Bar, Bedroom on Main Level, Entrance Foyer, High Speed Internet, Stainless Steel Appliances, Solid Surface Counters
Heating Central, Electric, Forced Air
Cooling Central Air
Flooring Carpet, Tile, Wood
Furnishings Unfurnished
Fireplace No
Appliance Dishwasher, Disposal, Microwave, Range, Refrigerator, Dryer, Washer
Laundry Washer Hookup
Exterior
Exterior Feature Sprinkler/ Irrigation, Porch, Patio
Parking Features One Car Garage, Private, Garage Door Opener
Garage Spaces 1.0
Pool Community, Outdoor Pool
Community Features Clubhouse, Cable TV, Golf Carts OK, Internet Access, Recreation Area, Long Term Rental Allowed, Pool
Utilities Available Cable Available, Electricity Available, Natural Gas Available, Phone Available, Sewer Available, Underground Utilities, Water Available, High Speed Internet Available, Trash Collection
Amenities Available Clubhouse, Owner Allowed Golf Cart, Owner Allowed Motorcycle, Pet Restrictions, Pets Allowed, Tenant Allowed Golf Cart, Tenant Allowed Motorcycle, Trash, Cable TV, Maintenance Grounds
Waterfront Description Pond
View Y/N Yes
View Lake, Pond
Building
Lot Description Lake Front, Pond on Lot, Rectangular, Rectangular Lot
Entry Level One and One Half
Foundation Slab
Water Public
Level or Stories One and One Half
Unit Floor 1
Construction Status Resale
Schools
Elementary Schools Saint James Elementary School
Middle Schools Saint James Middle School
High Schools Saint James High School
Others
HOA Fee Include Association Management,Common Areas,Legal/Accounting,Maintenance Grounds,Pool(s)
Senior Community No
Tax ID 46902010097
Monthly Total Fees $165
Security Features Smoke Detector(s)
Acceptable Financing Cash, Conventional
Disclosures Covenants/Restrictions Disclosure, Seller Disclosure
Listing Terms Cash, Conventional
Financing Conventional
Special Listing Condition None
Pets Allowed Owner Only, Yes
Read Less Info
Want to know what your home might be worth? Contact us for a FREE valuation!

Our team is ready to help you sell your home for the highest possible price ASAP

Copyright 2025 Coastal Carolinas Multiple Listing Service, Inc. All rights reserved.
Get More Information







