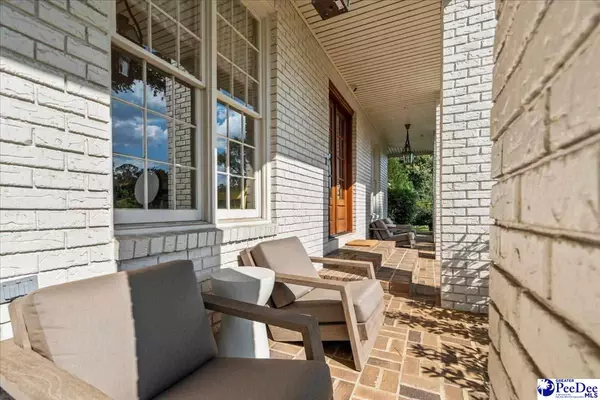$700,000
$750,000
6.7%For more information regarding the value of a property, please contact us for a free consultation.
5 Beds
4 Baths
3,888 SqFt
SOLD DATE : 11/04/2025
Key Details
Sold Price $700,000
Property Type Single Family Home
Sub Type Single Family Residence
Listing Status Sold
Purchase Type For Sale
Approx. Sqft 15681.6
Square Footage 3,888 sqft
Price per Sqft $180
Subdivision Country Club Estates- Florence
MLS Listing ID 20253369
Sold Date 11/04/25
Style Traditional
Bedrooms 5
Full Baths 3
Year Built 1979
Annual Tax Amount $1,942
Lot Size 0.360 Acres
Property Sub-Type Single Family Residence
Property Description
Florence Country Club .... Five bedroom 3.5 bath home renovated and turn key !!!. Classic architecture with an incredible floor plan for both everyday living and entertaining. Formal living, formal dining room, den with fireplace. High ceilings and hardwood flooring. Professional grade custom kitchen with Viking Range, Sub-Zero refrigerator, wine cooler, ice machine and custom cabinetry. Spa quality master suite on the first level with his and hers vanity, soaking tub, stand up shower. Cozy sunroom overlooking the Charleston style brick walled courtyard. Four bedrooms and two full baths upstairs. Double attached garage. Many recent improvements, the best value by far in Country Club Estates. Do not miss the opportunity to see this beautiful well built home.
Location
State SC
County Florence
Area Florence
Interior
Interior Features Entrance Foyer, Soaking Tub, Ceilings 9+ Feet, Solid Surface Countertops
Heating Central
Cooling Central Air
Flooring Wood, Tile, Hardwood
Fireplaces Number 1
Fireplaces Type 1 Fireplace
Fireplace Yes
Appliance Dishwasher, Range, Refrigerator, Ice Maker
Exterior
Exterior Feature Irrigation Well, Sprinkler System, Storage
Parking Features Attached
Garage Spaces 2.0
Roof Type Architectural Shingle
Garage Yes
Building
Story 2
Foundation Crawl Space
Sewer Public Sewer
Water Public
Architectural Style Traditional
Schools
Elementary Schools Royall
Middle Schools Sneed
High Schools West Florence
School District West Florence
Read Less Info
Want to know what your home might be worth? Contact us for a FREE valuation!

Our team is ready to help you sell your home for the highest possible price ASAP
Bought with RE/MAX Professionals
Get More Information







