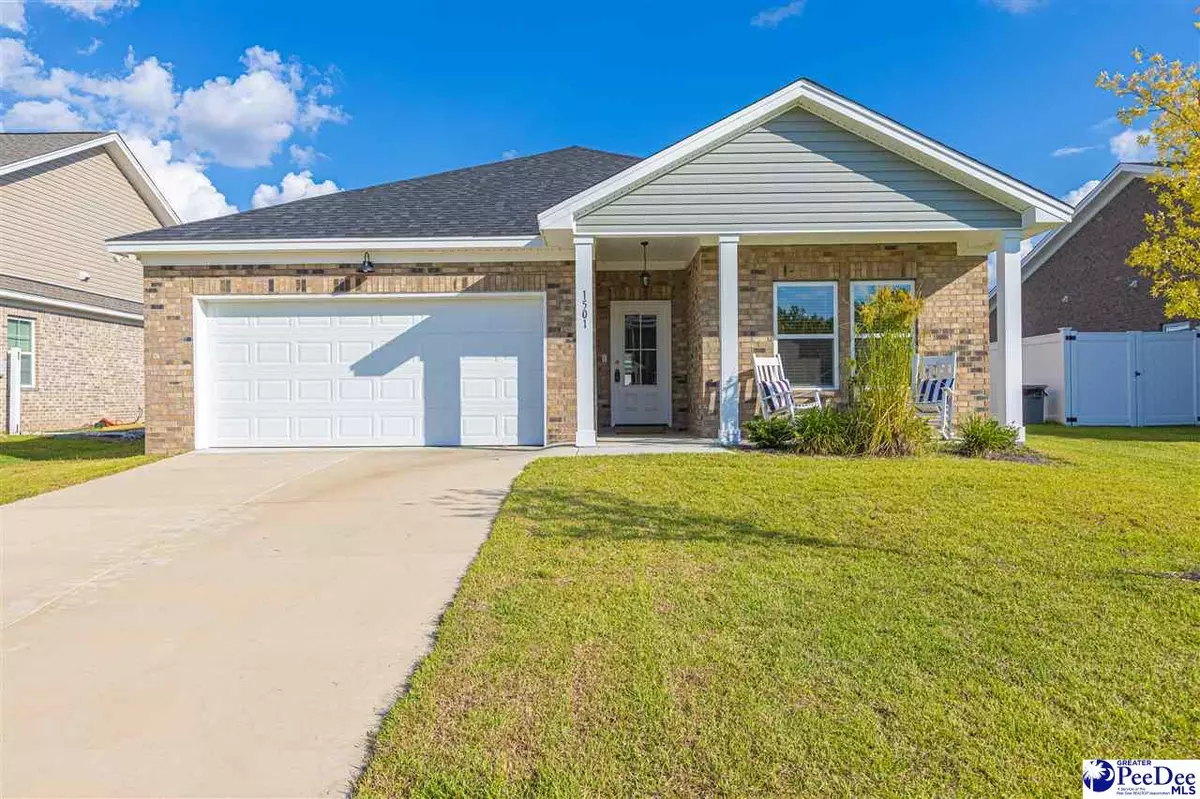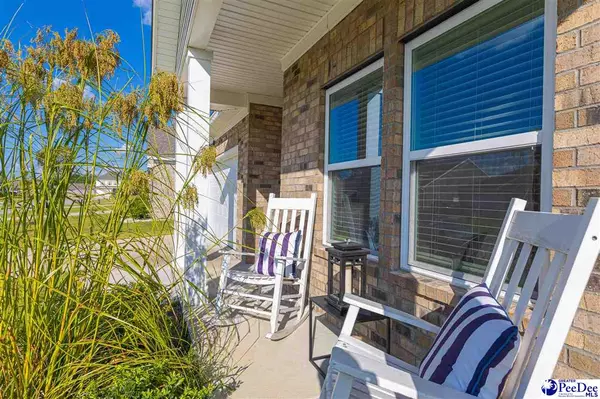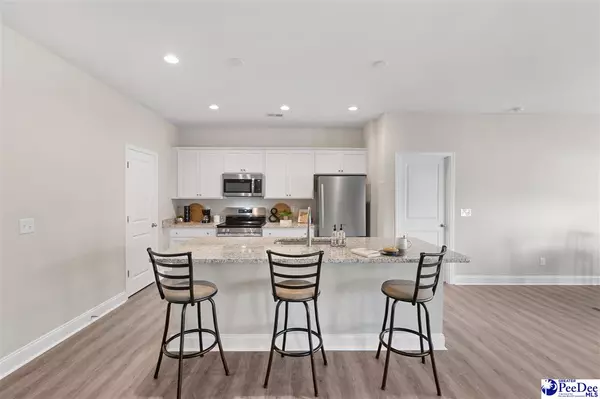$300,000
$294,900
1.7%For more information regarding the value of a property, please contact us for a free consultation.
3 Beds
2 Baths
1,724 SqFt
SOLD DATE : 11/04/2025
Key Details
Sold Price $300,000
Property Type Single Family Home
Sub Type Single Family Residence
Listing Status Sold
Purchase Type For Sale
Approx. Sqft 7840.8
Square Footage 1,724 sqft
Price per Sqft $174
Subdivision Summergate
MLS Listing ID 20252634
Sold Date 11/04/25
Style Traditional
Bedrooms 3
Full Baths 2
HOA Fees $20/ann
HOA Y/N yes
Year Built 2023
Annual Tax Amount $6,127
Lot Size 7,840 Sqft
Property Sub-Type Single Family Residence
Property Description
Welcome to the Summergate subdivision! The Seller will help with the Buyer's closing costs. Built in 2023, this well-maintained, fully brick home has three bedrooms, two full bathrooms, and a two-car garage. The floor plan offers a spacious open layout with modern finishes. Upon entering the foyer, you will be welcomed by recessed lights and luxury vinyl plank (LVP) floors throughout the home. Experience the open concept design that seamlessly connects the kitchen, great room, and dining areas, making it perfect for entertaining and everyday use. The kitchen is a true centerpiece featuring custom cabinetry, a stainless steel single bowl sink, granite countertops, and a pantry. A stainless steel electric smooth top range, refrigerator, microwave, dishwasher, and garbage disposal will convey. The kitchen island provides additional counter space and seating. The dining room adjoins the kitchen, creating a cozy space for morning coffee and casual meals. The owner's suite features a huge walk-in closet, a linen closet, granite countertops, dual sinks, and a shower. The two additional spacious bedrooms are located on the opposite side of the owner's bedroom. The hallway bath features a tub/shower combo. The laundry room doubles as a mudroom and is conveniently located near the garage door. Enjoy the outdoor features, including a covered front porch and rear patio with columns. A sprinkler system is installed at the front of the property. The current taxes will be significantly lower if it is your primary residence. The current taxes are higher because the seller is not a South Carolina resident. Come envision spending your days inside and outside this 2023 new construction home!
Location
State SC
County Florence
Area Florence
Interior
Interior Features Ceiling Fan(s), Shower, Attic, Solid Surface Countertops, Kitchen Island
Heating Heat Pump
Cooling Heat Pump
Flooring Luxury Vinyl Plank
Fireplaces Type None
Fireplace No
Appliance Disposal, Dishwasher, Microwave, Range, Refrigerator
Exterior
Exterior Feature Sprinkler System
Parking Features Attached
Garage Spaces 2.0
Roof Type Architectural Shingle
Garage Yes
Building
Story 1
Foundation Concrete Slab
Sewer Public Sewer
Water Public
Architectural Style Traditional
Schools
Elementary Schools Lucy T. Davis/Moore
Middle Schools John W Moore Middle
High Schools West Florence
School District West Florence
Read Less Info
Want to know what your home might be worth? Contact us for a FREE valuation!

Our team is ready to help you sell your home for the highest possible price ASAP
Bought with ERA Leatherman Realty, Inc.
Get More Information







