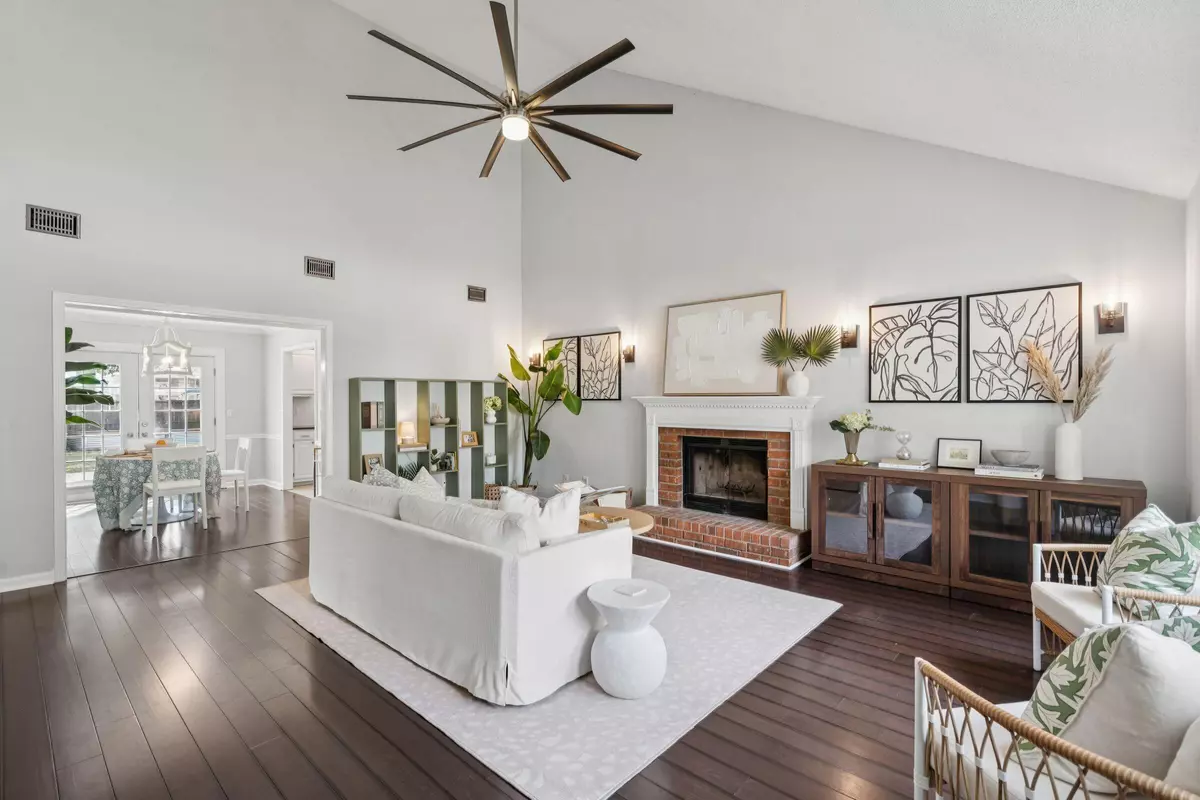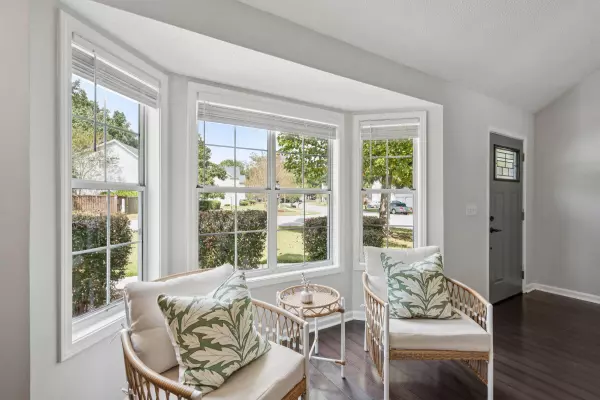Bought with EXP Realty LLC
$525,000
$525,000
For more information regarding the value of a property, please contact us for a free consultation.
3 Beds
2 Baths
2,031 SqFt
SOLD DATE : 11/07/2025
Key Details
Sold Price $525,000
Property Type Single Family Home
Sub Type Single Family Detached
Listing Status Sold
Purchase Type For Sale
Square Footage 2,031 sqft
Price per Sqft $258
Subdivision Forest Lakes Extension
MLS Listing ID 25027481
Sold Date 11/07/25
Bedrooms 3
Full Baths 2
HOA Y/N No
Year Built 1992
Lot Size 8,276 Sqft
Acres 0.19
Property Sub-Type Single Family Detached
Property Description
Set on a beautifully landscaped corner lot, this meticulously maintained home offers both privacy and convenience in a prime location close to shopping and dining. From the moment you enter, you're greeted by an open staircase and a light-filled living room with bay window, soaring vaulted ceilings, and a cozy fireplace.The formal dining room features crown molding, chair rail detailing, and French doors that open to the fenced backyard, perfect for indoor-outdoor entertaining. The kitchen is a true standout with its abundance of natural light, stainless steel appliances including a gas range, sleek counters, crown molding, under-mounted sink, and beautiful cabinetry that provides ample storage. A stylish barn door leads to the spacious laundry room, offering both function andcharm.
This flexible floor plan includes two potential primary suites, one on the main floor and another upstairs with a vaulted ceiling, allowing you to tailor the layout to your lifestyle. Use one as a guest suite, home office, gym, or playroom. There's room to adapt as your needs evolve.
Outdoors, enjoy a private fenced yard with a patio for gatherings and a storage shed for added convenience. The attached garage features durable epoxy flooring and a decked attic space for plenty of extra storage.
Recent updates include a 2024 roof and gutter system, fresh interior paint, new blinds throughout, and new carpet. This home combines craftsmanship, comfort, and versatility in one inviting package, ready for its next chapter.
Location
State SC
County Charleston
Area 12 - West Of The Ashley Outside I-526
Rooms
Master Bedroom Ceiling Fan(s), Garden Tub/Shower
Interior
Interior Features High Ceilings, Garden Tub/Shower, Walk-In Closet(s), Ceiling Fan(s), Eat-in Kitchen, Family, Separate Dining
Heating Forced Air
Flooring Carpet, Ceramic Tile, Luxury Vinyl
Fireplaces Number 1
Fireplaces Type Living Room, One, Wood Burning
Laundry Laundry Room
Exterior
Exterior Feature Rain Gutters
Parking Features 2 Car Garage
Garage Spaces 2.0
Fence Wood, Fence - Wooden Enclosed
Community Features Trash
Utilities Available Charleston Water Service, Dominion Energy
Roof Type Asphalt
Porch Patio
Total Parking Spaces 2
Building
Lot Description 0 - .5 Acre
Story 2
Foundation Slab
Sewer Public Sewer
Water Public
Architectural Style Traditional
Level or Stories One and One Half
Structure Type Vinyl Siding
New Construction No
Schools
Elementary Schools Springfield
Middle Schools West Ashley
High Schools West Ashley
Others
Acceptable Financing Any
Listing Terms Any
Financing Any
Read Less Info
Want to know what your home might be worth? Contact us for a FREE valuation!

Our team is ready to help you sell your home for the highest possible price ASAP
Get More Information







