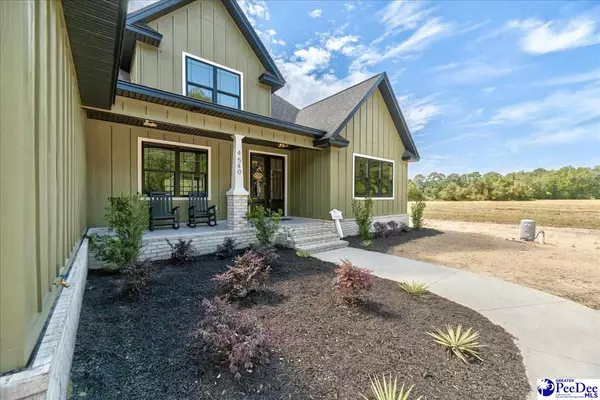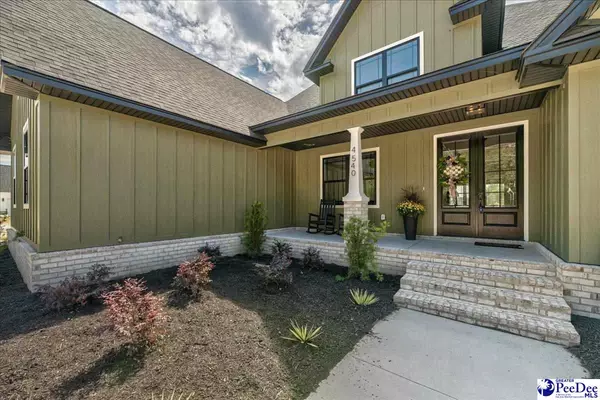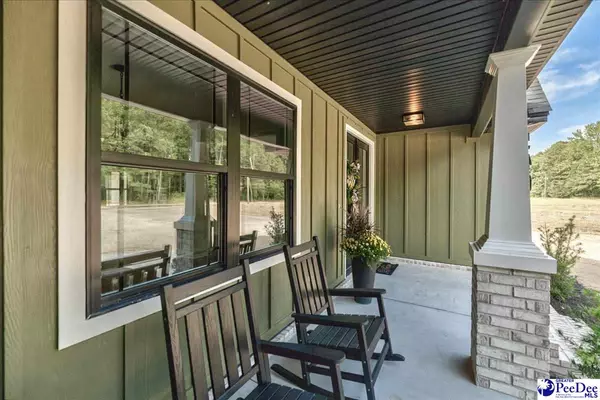$659,900
$659,900
For more information regarding the value of a property, please contact us for a free consultation.
4 Beds
4 Baths
3,328 SqFt
SOLD DATE : 11/12/2025
Key Details
Sold Price $659,900
Property Type Single Family Home
Sub Type Single Family Residence
Listing Status Sold
Purchase Type For Sale
Approx. Sqft 117612
Square Footage 3,328 sqft
Price per Sqft $198
Subdivision Plum'S Place
MLS Listing ID 20253336
Sold Date 11/12/25
Style Ranch,Traditional
Bedrooms 4
Full Baths 3
HOA Fees $41/ann
HOA Y/N yes
Year Built 2025
Lot Size 2.700 Acres
Property Sub-Type Single Family Residence
Property Description
Welcome to Plum's Place! This stunning new construction home by Bean Builders LLC, situated on 2.70 acres in a beautiful setting. With 3,328 square feet, this thoughtfully designed residence offers the perfect combination of style, comfort, and functionality. Step inside to find an open and inviting floor plan featuring 4 spacious bedrooms and 3.5 bathrooms. A dedicated home office makes working from home convenient, while the formal dining room provides the perfect space for entertaining. The bonus room offers flexibility for a media room, playroom, or guest retreat. Enjoy the outdoors year-round on the oversized screened porch, overlooking the expansive property. A 3-car garage provides ample storage and parking. This home truly has it all—modern design, generous living spaces, and peaceful surroundings—crafted with the quality and detail that Bean Builders LLC is known for.
Location
State SC
County Florence
Area Florence
Interior
Interior Features Entrance Foyer, Ceiling Fan(s), Cathedral Ceiling(s), Shower, Attic, Walk-In Closet(s), Ceilings 9+ Feet, Solid Surface Countertops, Kitchen Island
Heating Central, Heat Pump
Cooling Central Air, Heat Pump
Flooring Luxury Vinyl Plank
Fireplaces Number 1
Fireplaces Type 1 Fireplace, Gas Log, Great Room
Fireplace Yes
Appliance Dishwasher, Gas, Microwave, Oven, Surface Unit, Other/See Remarks
Laundry Wash/Dry Cnctn.
Exterior
Parking Features Attached
Garage Spaces 3.0
Roof Type Architectural Shingle
Garage Yes
Building
Story 1
Foundation Raised Slab
Sewer Septic Tank
Water Well
Architectural Style Ranch, Traditional
New Construction Yes
Schools
Elementary Schools Brockington
Middle Schools Sneed
High Schools West Florence
School District West Florence
Read Less Info
Want to know what your home might be worth? Contact us for a FREE valuation!

Our team is ready to help you sell your home for the highest possible price ASAP
Bought with United Real Estate SC
Get More Information







