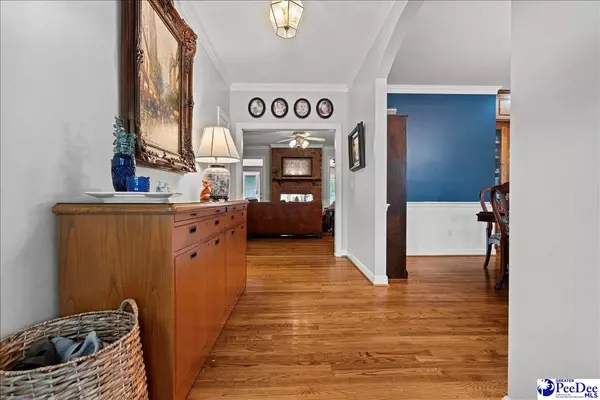$637,000
$639,900
0.5%For more information regarding the value of a property, please contact us for a free consultation.
5 Beds
5 Baths
3,812 SqFt
SOLD DATE : 11/12/2025
Key Details
Sold Price $637,000
Property Type Single Family Home
Sub Type Single Family Residence
Listing Status Sold
Purchase Type For Sale
Approx. Sqft 23522.4
Square Footage 3,812 sqft
Price per Sqft $167
Subdivision Windsor Forest
MLS Listing ID 20253510
Sold Date 11/12/25
Style Cape Cod
Bedrooms 5
Full Baths 4
HOA Fees $5/ann
HOA Y/N yes
Year Built 1992
Annual Tax Amount $1,787
Lot Size 0.540 Acres
Property Sub-Type Single Family Residence
Property Description
Beautifully designed and spacious, this 5-bedroom, 4.5-bath home offers 3,812 square feet on a .54-acre lot. The covered front porch opens to hardwood floors and inviting living spaces. The kitchen features granite counters, an island bar, large pantry, abundant cabinetry and a sunny breakfast area lined with windows, plus a formal dining room for gatherings. The laundry room is equipped with generous cabinetry and counter space. The main-level owner's suite includes a cozy fireplace, two walk-in closets, soaking tub bathed in natural light and a large walk-in shower. Also downstairs are a guest bedroom and 1.5 baths. A see-through fireplace connects the den and sun room, creating a warm, open feel. Upstairs, you'll find three bedrooms, two full baths and two bonus rooms ideal for work or play. The private backyard offers plenty of space, a back deck for outdoor enjoyment and an irrigation system for easy maintenance.
Location
State SC
County Florence
Area Florence
Interior
Interior Features Entrance Foyer, Ceiling Fan(s), Soaking Tub, Shower, Attic, Walk-In Closet(s), Ceilings 9+ Feet, Solid Surface Countertops, Kitchen Island
Heating Central, Heat Pump, Gas Pack
Cooling Central Air, Heat Pump
Flooring Carpet, Wood, Tile, Hardwood
Fireplaces Number 2
Fireplaces Type 2 Fireplaces, Bedroom, Den, Gas Log
Fireplace Yes
Appliance Disposal, Dishwasher, Exhaust Fan, Gas, Microwave, Range, Trash Compactor
Laundry Wash/Dry Cnctn.
Exterior
Exterior Feature Irrigation Well, Sprinkler System
Parking Features Attached
Garage Spaces 2.0
Roof Type Architectural Shingle
Garage Yes
Building
Story 2
Foundation Crawl Space
Sewer Public Sewer
Water Public
Architectural Style Cape Cod
Schools
Elementary Schools Carver/Moore
Middle Schools John W Moore Middle
High Schools West Florence
School District West Florence
Read Less Info
Want to know what your home might be worth? Contact us for a FREE valuation!

Our team is ready to help you sell your home for the highest possible price ASAP
Bought with Drayton Realty Group
Get More Information







