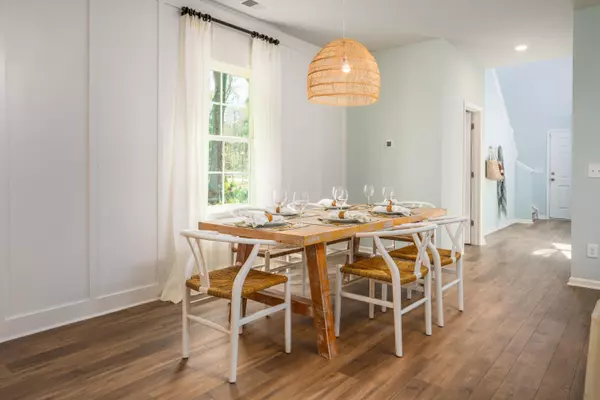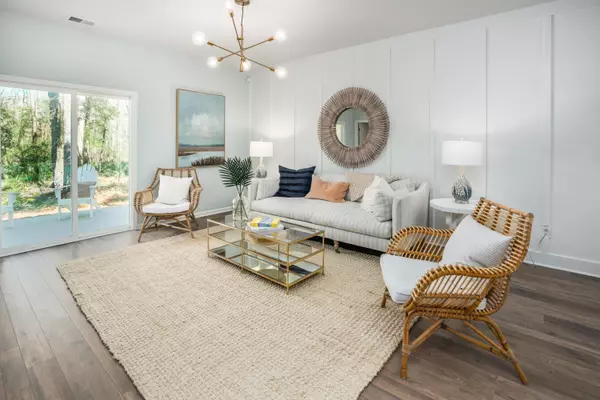Bought with McConnell Real Estate Partners
$366,140
$366,140
For more information regarding the value of a property, please contact us for a free consultation.
5 Beds
2.5 Baths
2,400 SqFt
SOLD DATE : 11/18/2025
Key Details
Sold Price $366,140
Property Type Single Family Home
Sub Type Single Family Detached
Listing Status Sold
Purchase Type For Sale
Square Footage 2,400 sqft
Price per Sqft $152
Subdivision Cane Bay Plantation
MLS Listing ID 25022699
Sold Date 11/18/25
Bedrooms 5
Full Baths 2
Half Baths 1
HOA Y/N No
Year Built 2025
Lot Size 6,534 Sqft
Acres 0.15
Property Sub-Type Single Family Detached
Property Description
The Columbia by Lennar is a smartly designed two-story home blending single-level convenience with upstairs flexibility. On the first floor, you'll find a private primary suite, an open-concept family, kitchen, and dining area, plus direct access to a covered patio--perfect for easy indoor-outdoor living. Upstairs, a large loft anchors four additional bedrooms, offering plenty of space for growing families or adaptable living spaces. With roughly 2,358 sq ft, this plan includes 2.5 bathrooms and a two-car garage, making it both functional and spacious.
Location
State SC
County Berkeley
Area 74 - Summerville, Ladson, Berkeley Cty
Region Lindera Preserve
City Region Lindera Preserve
Rooms
Primary Bedroom Level Lower
Master Bedroom Lower
Interior
Interior Features Ceiling - Cathedral/Vaulted, High Ceilings, Kitchen Island, Entrance Foyer, Loft, Pantry
Heating Natural Gas
Flooring Carpet, Laminate
Window Features ENERGY STAR Qualified Windows
Laundry Electric Dryer Hookup, Washer Hookup, Laundry Room
Exterior
Parking Features 2 Car Garage, Attached
Garage Spaces 2.0
Community Features Dog Park, Park, Pool, Trash
Utilities Available BCW & SA, Berkeley Elect Co-Op, Dominion Energy
Roof Type Asphalt
Porch Covered
Total Parking Spaces 2
Building
Story 2
Foundation Slab
Sewer Public Sewer
Water Public
Architectural Style Traditional
Level or Stories Two
Structure Type Vinyl Siding
New Construction Yes
Schools
Elementary Schools Whitesville
Middle Schools Berkeley Intermediate
High Schools Berkeley
Others
Acceptable Financing Cash, Conventional, FHA, VA Loan
Listing Terms Cash, Conventional, FHA, VA Loan
Financing Cash,Conventional,FHA,VA Loan
Special Listing Condition 10 Yr Warranty
Read Less Info
Want to know what your home might be worth? Contact us for a FREE valuation!

Our team is ready to help you sell your home for the highest possible price ASAP
Get More Information







