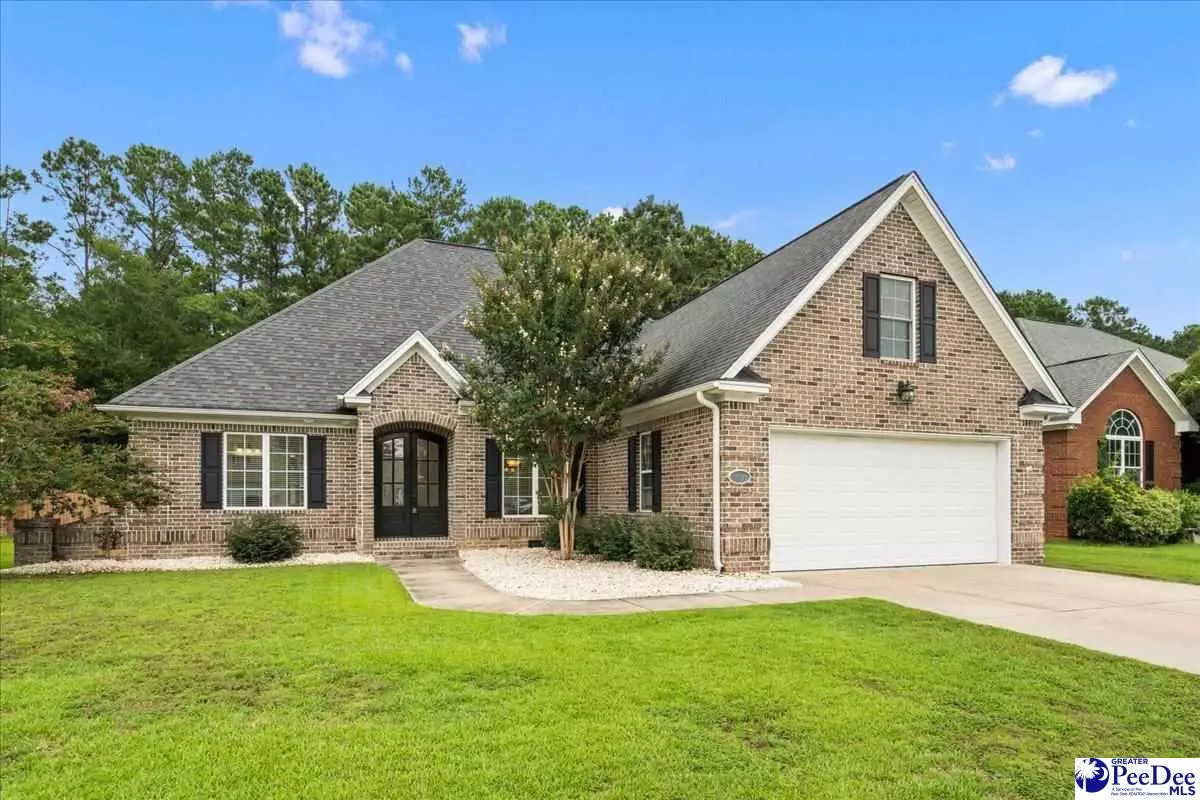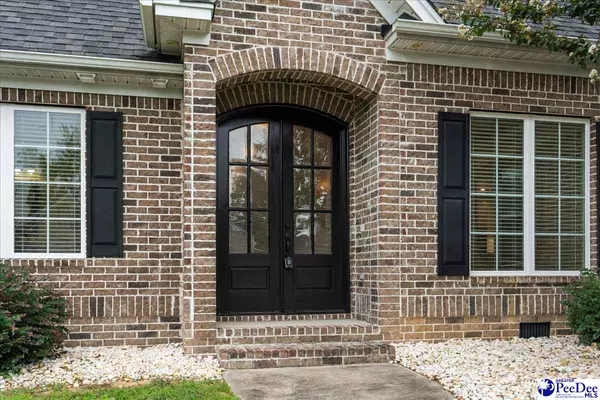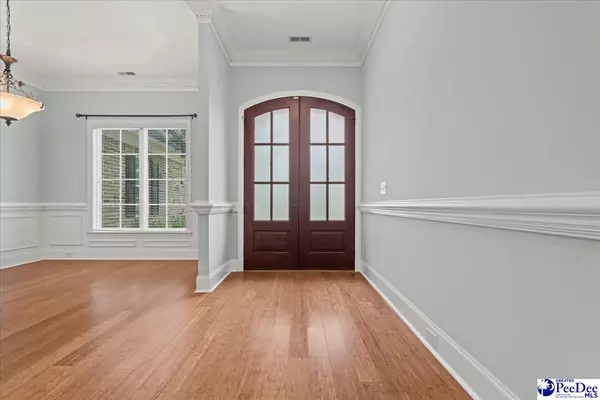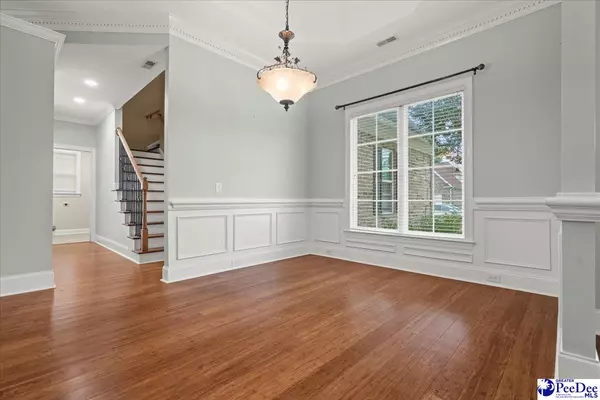$449,900
$449,900
For more information regarding the value of a property, please contact us for a free consultation.
4 Beds
4 Baths
2,573 SqFt
SOLD DATE : 11/14/2025
Key Details
Sold Price $449,900
Property Type Single Family Home
Sub Type Single Family Residence
Listing Status Sold
Purchase Type For Sale
Approx. Sqft 12196.8
Square Footage 2,573 sqft
Price per Sqft $174
Subdivision Wedgewood
MLS Listing ID 20253002
Sold Date 11/14/25
Style Traditional
Bedrooms 4
Full Baths 3
HOA Fees $10/ann
HOA Y/N yes
Year Built 2013
Annual Tax Amount $1,485
Lot Size 0.280 Acres
Property Sub-Type Single Family Residence
Property Description
Welcome home to this stunning 4-bedroom, 3.5-bathroom home nestled in the desirable West Florence neighborhood of Wedgewood. Offering a modern highly sought-after open floor plan, this home boasts both convenience and style. First the convenience, the owner's suite and two additional bedrooms are located on the first floor, while a spacious bonus room/bedroom and full bathroom are located on the second floor, perfect for guests or extra privacy. As for style, the heart of the home features a beautifully fully renovated kitchen with sleek quartz countertops, a large island with counter seating, white cabinetry with custom built-in's, a gas range, and top-of-the-line appliances including two ovens. A wine/coffee bar adds a special touch just around the corner from the kitchen that is perfect for entertaining. The main floor also showcases stunning hardwood flooring throughout the main living areas, soaring ceilings, and detailed decorative molding, including crown molding, chair railing, and wainscoting. A cozy gas fireplace creates an inviting atmosphere in the spacious living room. The owner's suite offers hardwood flooring, tray ceiling, a large walk-in closet with built-in shelving, and a beautifully appointed bathroom. Other notable features include a large laundry room with a wash sink, a tankless hot water heater, and a fully fenced in backyard (with a double gate) that backs up to a peaceful wooded area. Step outside to enjoy a screened-in porch, perfect for relaxing, along with a large concrete patio ideal for relaxing or outdoor entertaining and a spacious storage shed. This home offers the perfect blend of functional space, modern updates, and a private, serene setting. Don't miss the opportunity to see in person all that this pristine and completely move in ready home has to offer!
Location
State SC
County Florence
Area Florence
Interior
Interior Features Entrance Foyer, Ceiling Fan(s), Shower, Walk-In Closet(s), Ceilings 9+ Feet, Tray Ceiling(s), Solid Surface Countertops, Kitchen Island
Heating Central, Heat Pump
Cooling Central Air, Heat Pump
Flooring Carpet, Wood, Tile, Hardwood
Fireplaces Number 1
Fireplaces Type 1 Fireplace, Gas Log, Living Room
Fireplace Yes
Appliance Disposal, Dishwasher, Gas, Microwave, Range, Refrigerator, Oven
Exterior
Exterior Feature Screened Outdoor Space, Covered Outdoor Ceiling Fan
Parking Features Attached
Garage Spaces 2.0
Fence Fenced
Roof Type Architectural Shingle
Garage Yes
Building
Story 1
Foundation Raised Slab
Sewer Public Sewer
Water Public
Architectural Style Traditional
Schools
Elementary Schools Carver/Moore
Middle Schools Sneed
High Schools West Florence
School District West Florence
Read Less Info
Want to know what your home might be worth? Contact us for a FREE valuation!

Our team is ready to help you sell your home for the highest possible price ASAP
Bought with Drayton Realty Group
Get More Information







