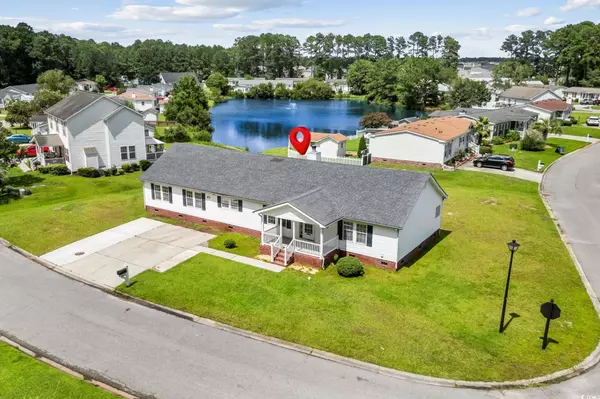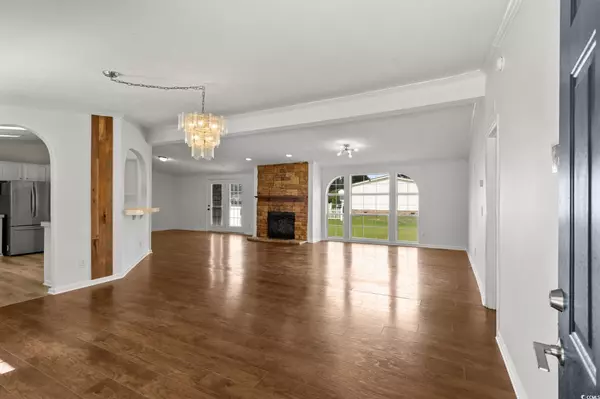Bought with Keller Williams Innovate South
$230,000
$239,000
3.8%For more information regarding the value of a property, please contact us for a free consultation.
4 Beds
2 Baths
2,052 SqFt
SOLD DATE : 11/19/2025
Key Details
Sold Price $230,000
Property Type Single Family Home
Sub Type Detached
Listing Status Sold
Purchase Type For Sale
Square Footage 2,052 sqft
Price per Sqft $112
Municipality Amberfield
Subdivision Amberfield
MLS Listing ID 2519850
Sold Date 11/19/25
Style Ranch
Bedrooms 4
Full Baths 2
Construction Status Resale
HOA Fees $50/mo
HOA Y/N Yes
Year Built 2004
Lot Size 0.290 Acres
Acres 0.29
Property Sub-Type Detached
Source CCAR
Property Description
Welcome to 8001 Brookstone Drive—a spacious 4-bedroom, 2-bath home offering comfort, style, and room to make it your own. The layout features an open living and dining area, anchored by a fireplace with a masonry mantle, creating the perfect gathering space. The large master suite offers a true retreat. The master bath includes a large step-in ceramic tile shower, and generous closet space. Recent updates include new countertops and refreshed bathrooms that add a bright, inviting feel throughout. Outdoor living is a breeze with a front porch for morning coffee, a back deck for entertaining, and access to the community pool. Situated on a corner lot. Endless potential and a fantastic location—your next chapter starts here!Square footage is approximate and not guaranteed. Buyer is responsible for the verification of all information.
Location
State SC
County Horry
Community Amberfield
Area 24A Myrtle Beach Area--South Of 501 Between West Ferry & Burcale
Zoning Res
Interior
Interior Features Fireplace, Split Bedrooms, Breakfast Bar, Bedroom on Main Level, Stainless Steel Appliances
Heating Central, Electric
Cooling Central Air
Flooring Laminate
Furnishings Unfurnished
Fireplace Yes
Appliance Dishwasher, Range, Refrigerator
Laundry Washer Hookup
Exterior
Exterior Feature Porch
Parking Features None
Pool Community, Outdoor Pool
Community Features Pool
Utilities Available Electricity Available, Sewer Available, Water Available
Total Parking Spaces 2
Building
Lot Description Corner Lot, Outside City Limits
Entry Level One
Foundation Slab
Water Public
Level or Stories One
Construction Status Resale
Schools
Elementary Schools Forestbrook Elementary School
Middle Schools Forestbrook Middle School
High Schools Socastee High School
Others
HOA Fee Include Pool(s)
Senior Community No
Tax ID 42816030003
Monthly Total Fees $50
Acceptable Financing Cash, Conventional
Disclosures Covenants/Restrictions Disclosure, Seller Disclosure
Listing Terms Cash, Conventional
Financing FHA
Special Listing Condition None
Read Less Info
Want to know what your home might be worth? Contact us for a FREE valuation!

Our team is ready to help you sell your home for the highest possible price ASAP

Copyright 2025 Coastal Carolinas Multiple Listing Service, Inc. All rights reserved.
Get More Information







