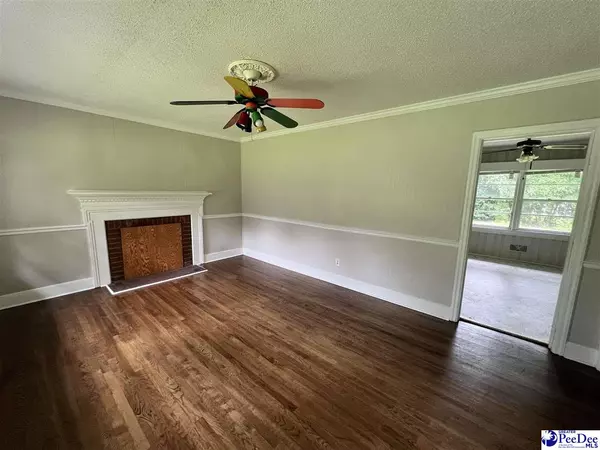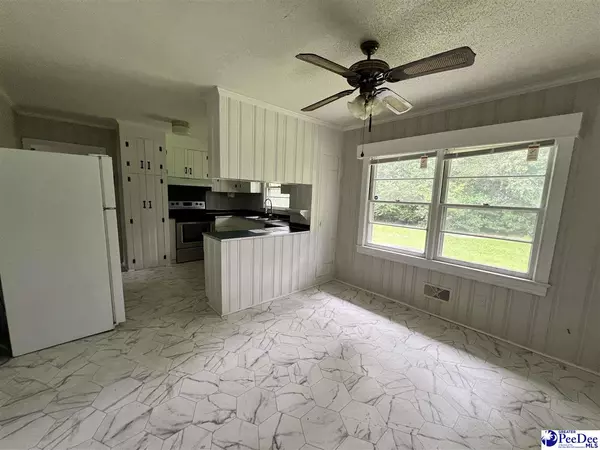$114,000
$121,500
6.2%For more information regarding the value of a property, please contact us for a free consultation.
3 Beds
2 Baths
1,535 SqFt
SOLD DATE : 11/21/2025
Key Details
Sold Price $114,000
Property Type Single Family Home
Sub Type Single Family Residence
Listing Status Sold
Purchase Type For Sale
Approx. Sqft 20037.6
Square Footage 1,535 sqft
Price per Sqft $74
Subdivision County
MLS Listing ID 20253394
Sold Date 11/21/25
Style Ranch
Bedrooms 3
Full Baths 2
Year Built 1960
Lot Size 0.460 Acres
Property Sub-Type Single Family Residence
Property Description
EHO, IE, Subject to appraisal, Sold As-Is without any warranties. Call your agent today for further details or go to www.hudhomestore.com for information on HUD Case# 461-842925 Welcome to this 3-bedroom, 2-bathroom home that perfectly blends comfort, space, and convenience. Nestled on a generous lot, this property offers plenty of room to relax, entertain, or expand. Step inside to find a warm and welcoming living space, complete with a cozy fireplace—perfect for gathering with family and friends on cooler evenings. Outside, the spacious yard offers endless possibilities—garden, play area, or future outdoor living upgrades. The attached carport adds convenience and protection for your vehicle year-round. Whether you're a first-time buyer, downsizing, or looking for a home with room to grow, this property has the charm and potential to fit your needs. Don't miss your chance to own this well-loved home—schedule your private tour today!
Location
State SC
County Florence
Area Quinby
Interior
Interior Features Ceiling Fan(s)
Heating Central
Cooling Central Air
Flooring Laminate
Fireplaces Number 1
Fireplaces Type 1 Fireplace
Fireplace Yes
Appliance Dishwasher, Range
Exterior
Exterior Feature Other/See Remarks
Parking Features Carport
Roof Type Composite Shingle
Garage No
Building
Foundation Crawl Space
Sewer Public Sewer
Water Public
Architectural Style Ranch
Schools
Elementary Schools Henry Timrod Elementary
Middle Schools Williams
High Schools Wilson
School District Wilson
Others
Special Listing Condition Real Estate Owned
Read Less Info
Want to know what your home might be worth? Contact us for a FREE valuation!

Our team is ready to help you sell your home for the highest possible price ASAP
Bought with exp Realty Greyfeather Group
Get More Information







