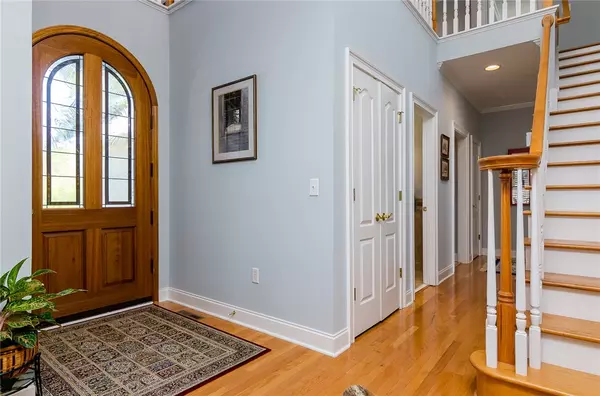2600 Dog Leg LN Seneca, SC 29678
3 Beds
3 Baths
3,158 SqFt
UPDATED:
12/26/2024 04:57 PM
Key Details
Property Type Single Family Home
Sub Type Single Family Residence
Listing Status Active
Purchase Type For Sale
Square Footage 3,158 sqft
Price per Sqft $227
Subdivision Cross Creek Plan
MLS Listing ID 20274744
Style Traditional
Bedrooms 3
Full Baths 2
Half Baths 1
HOA Y/N Yes
Year Built 2004
Lot Size 0.360 Acres
Acres 0.36
Property Description
This beautifully constructed all brick home has 3 bedrooms with master on main level and 2 1/2 baths. Upon entering the home you will be greeted with tall ceilings and a classic staircase leading to the other two bedrooms as well as a Jack and Jill bathroom. You have a large sitting area right off the front entrance that could be used for a second sitting area, office, or whatever your heart desires. There is also room for a large dining table as you enter the kitchen. Here you will find granite countertops, built in oven and microwave and granite countertops as well as a wet bar with sink. Right off of the kitchen you will find a breakfast nook perfect for those morning cups of coffee while overlooking the back deck. The oversized living room has 20ft ceiling with a gas fireplace and a door that leads you to the large back deck.
In the master you will find tons of room for all your furniture and plenty of windows to make the space feel light and bright. The master bathroom has separate double vanities, jetted tub and large closet with built ins.
Step outside the 2 car attached garage and you will find a detached 2 car garage to house all of your yard equipment and even more cars! There is plenty of exterior storage for all of your needs.
Location
State SC
County Oconee
Community Common Grounds/Area, Clubhouse, Golf, Gated, Pool
Area 207-Oconee County, Sc
Rooms
Basement None, Crawl Space
Main Level Bedrooms 1
Interior
Interior Features Wet Bar, Tray Ceiling(s), Ceiling Fan(s), Dual Sinks, Entrance Foyer, Fireplace, Granite Counters, Garden Tub/Roman Tub, High Ceilings, Jack and Jill Bath, Jetted Tub, Bath in Primary Bedroom, Main Level Primary, Smooth Ceilings, Shutters, Separate Shower, Vaulted Ceiling(s), Walk-In Closet(s), Walk-In Shower, Breakfast Area, Separate/Formal Living Room
Heating Natural Gas
Cooling Central Air, Electric
Flooring Carpet, Ceramic Tile, Hardwood
Fireplaces Type Gas, Gas Log, Option
Fireplace Yes
Window Features Plantation Shutters
Appliance Built-In Oven, Dryer, Dishwasher, Electric Water Heater, Disposal, Microwave, Smooth Cooktop, Washer, Plumbed For Ice Maker
Laundry Washer Hookup
Exterior
Exterior Feature Deck
Parking Features Attached, Detached, Garage, Driveway, Garage Door Opener
Garage Spaces 4.0
Pool Community
Community Features Common Grounds/Area, Clubhouse, Golf, Gated, Pool
Utilities Available Cable Available, Electricity Available, Natural Gas Available, Sewer Available, Water Available
Water Access Desc Public
Roof Type Architectural,Shingle
Accessibility Low Threshold Shower
Porch Deck
Garage Yes
Building
Lot Description City Lot, On Golf Course, Subdivision
Entry Level Two
Foundation Crawlspace
Sewer Public Sewer
Water Public
Architectural Style Traditional
Level or Stories Two
Structure Type Brick
Schools
Elementary Schools Blue Ridge Elementary
Middle Schools Seneca Middle
High Schools Seneca High
Others
HOA Fee Include Common Areas,Pool(s),Recreation Facilities
Tax ID 520-62-04-002
Security Features Gated Community





