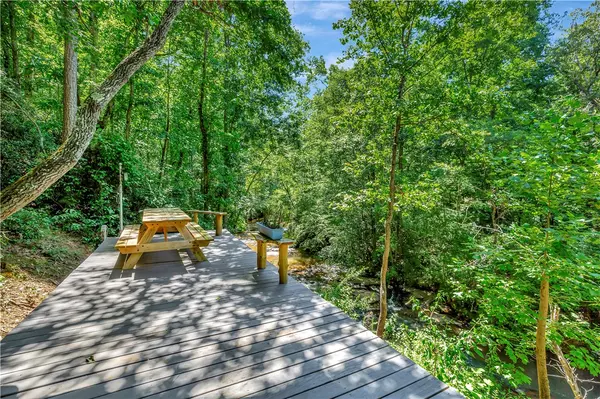237 Stone Pond WAY Seneca, SC 29678
6 Beds
5 Baths
3,700 SqFt
UPDATED:
12/18/2024 07:43 PM
Key Details
Property Type Single Family Home
Sub Type Single Family Residence
Listing Status Active
Purchase Type For Sale
Square Footage 3,700 sqft
Price per Sqft $129
Subdivision Stone Pond
MLS Listing ID 20280724
Style Traditional
Bedrooms 6
Full Baths 4
Half Baths 1
HOA Y/N Yes
Year Built 2005
Property Description
Location
State SC
County Oconee
Area 203-Oconee County, Sc
Rooms
Basement Daylight, Full, Finished, Heated, Interior Entry, Walk-Out Access
Main Level Bedrooms 1
Interior
Interior Features Tray Ceiling(s), Ceiling Fan(s), Cathedral Ceiling(s), Dual Sinks, Entrance Foyer, Fireplace, Granite Counters, Garden Tub/Roman Tub, High Ceilings, Jack and Jill Bath, Bath in Primary Bedroom, Main Level Primary, Multiple Primary Suites, Smooth Ceilings, Separate Shower, Cable TV, Upper Level Primary, Vaulted Ceiling(s), Walk-In Closet(s), Walk-In Shower, Breakfast Area
Heating Central, Electric
Cooling Central Air, Electric, Zoned
Flooring Carpet, Ceramic Tile, Hardwood
Fireplaces Type Gas, Option
Fireplace Yes
Window Features Vinyl
Appliance Dishwasher, Electric Water Heater, Gas Cooktop, Microwave
Laundry Washer Hookup, Electric Dryer Hookup, Sink
Exterior
Exterior Feature Balcony, Porch, Patio
Parking Features None, Driveway
Utilities Available Electricity Available, Natural Gas Available, Phone Available, Septic Available, Underground Utilities, Water Available, Cable Available
Water Access Desc Public
Roof Type Architectural,Shingle
Accessibility Low Threshold Shower
Porch Balcony, Front Porch, Patio
Garage No
Building
Lot Description Hardwood Trees, Outside City Limits, Subdivision, Stream/Creek
Entry Level Three Or More
Foundation Basement
Sewer Septic Tank
Water Public
Architectural Style Traditional
Level or Stories Three Or More
Structure Type Brick,Vinyl Siding
Schools
Elementary Schools Fair-Oak Elem
Middle Schools West Oak Middle
High Schools West Oak High
Others
HOA Fee Include Other,See Remarks
Tax ID 291-01-01-005
Security Features Smoke Detector(s)
Acceptable Financing USDA Loan
Listing Terms USDA Loan





