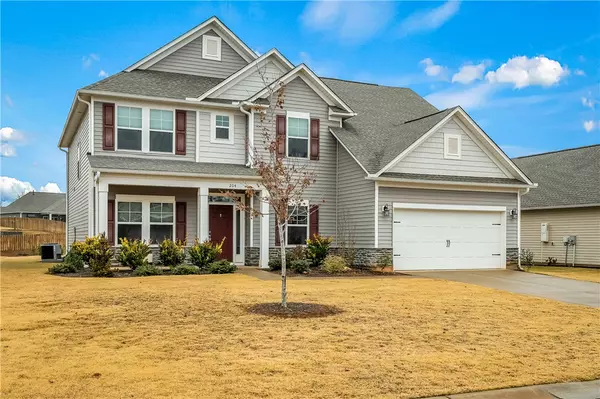204 Tralee DR Pendleton, SC 29670
5 Beds
4 Baths
0.37 Acres Lot
UPDATED:
12/22/2024 10:14 PM
Key Details
Property Type Single Family Home
Sub Type Single Family Residence
Listing Status Active
Purchase Type For Sale
Subdivision Piper Glen
MLS Listing ID 20281792
Style Traditional
Bedrooms 5
Full Baths 3
Half Baths 1
HOA Fees $350/ann
HOA Y/N Yes
Year Built 2022
Annual Tax Amount $7,917
Tax Year 2024
Lot Size 0.370 Acres
Acres 0.37
Property Description
Location
State SC
County Anderson
Area 101-Anderson County, Sc
Rooms
Basement None
Main Level Bedrooms 1
Interior
Interior Features Bathtub, Ceiling Fan(s), Dual Sinks, Granite Counters, Bath in Primary Bedroom, Main Level Primary, Separate Shower, Cable TV, Walk-In Closet(s)
Heating Natural Gas
Cooling Central Air, Electric
Flooring Carpet, Hardwood, Luxury Vinyl, Luxury VinylPlank
Fireplace No
Window Features Tilt-In Windows,Vinyl
Appliance Dishwasher, Electric Oven, Electric Range, Disposal, Gas Water Heater, Microwave, Refrigerator, Tankless Water Heater
Laundry Washer Hookup, Electric Dryer Hookup
Exterior
Exterior Feature Sprinkler/Irrigation, Porch, Patio
Parking Features Attached, Garage, Driveway
Garage Spaces 2.0
Utilities Available Electricity Available, Natural Gas Available, Sewer Available, Water Available, Cable Available
Water Access Desc Public
Roof Type Architectural,Shingle
Porch Front Porch, Patio
Garage Yes
Building
Lot Description City Lot, Level, Subdivision
Entry Level Two
Foundation Slab
Sewer Public Sewer
Water Public
Architectural Style Traditional
Level or Stories Two
Structure Type Stone,Vinyl Siding
Schools
Elementary Schools Lafrance
Middle Schools Riverside Middl
High Schools Pendleton High
Others
HOA Fee Include Common Areas
Tax ID 041-09-02-020
Assessment Amount $3,059
Security Features Smoke Detector(s)
Membership Fee Required 350.0





