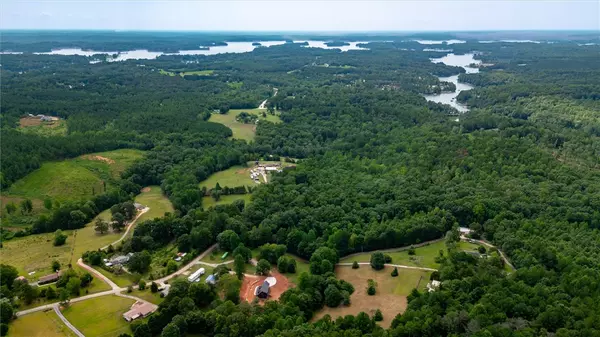150 Cedar Hill DR Seneca, SC 29672
2 Beds
2 Baths
1,334 SqFt
UPDATED:
Key Details
Property Type Single Family Home
Sub Type Single Family Residence
Listing Status Active
Purchase Type For Sale
Square Footage 1,334 sqft
Price per Sqft $299
MLS Listing ID 20290633
Style Ranch
Bedrooms 2
Full Baths 2
HOA Y/N No
Annual Tax Amount $1,794
Tax Year 2024
Lot Size 10.090 Acres
Acres 10.09
Property Sub-Type Single Family Residence
Property Description
Location
State SC
County Oconee
Area 207-Oconee County, Sc
Rooms
Basement None, Crawl Space
Main Level Bedrooms 2
Interior
Interior Features Cathedral Ceiling(s), Fireplace, Handicap Access, Laminate Countertop, Bath in Primary Bedroom, Main Level Primary, Separate Shower
Heating Central, Electric, Forced Air, Heat Pump
Cooling Central Air, Electric, Forced Air, Attic Fan
Flooring Carpet, Hardwood, Vinyl
Fireplaces Type Gas Log
Fireplace Yes
Exterior
Parking Features Attached, Detached Carport, Garage, Driveway, Other
Garage Spaces 4.0
Utilities Available Electricity Available, Natural Gas Available, Septic Available, Water Available
Water Access Desc Public
Roof Type Metal
Garage Yes
Building
Lot Description Gentle Sloping, Hardwood Trees, Level, Not In Subdivision, Outside City Limits, Pasture, Sloped, Trees, Wooded
Entry Level One
Foundation Crawlspace
Sewer Septic Tank
Water Public
Architectural Style Ranch
Level or Stories One
Structure Type Brick
Schools
Elementary Schools Keowee Elem
Middle Schools Walhalla Middle
High Schools Walhalla High
Others
HOA Fee Include None
Tax ID 149-00-02-139
Security Features Smoke Detector(s)





